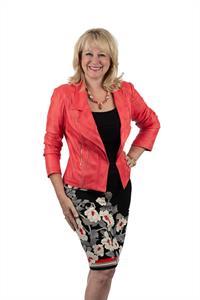1278 Valerie Crescent, Oakville
- Bedrooms: 3
- Bathrooms: 3
- Living area: 1544 square feet
- Type: Residential
- Added: 34 days ago
- Updated: 14 hours ago
- Last Checked: 7 hours ago
This freehold three bedroom, three bath link home in the great neighbourhood of Clearview is sure to please. Ceramic, Hardwood floors and crown molding throughout. Main floor features, eat-in kitchen with Corian countertops, backsplash and newer stainless-steel appliances. Walk out to beautiful landscape and fenced in backyard with a 2-tier deck and awning. Main floor powder room, living room, dining room and entrance into the garage with epoxy finished flooring and newer garage door. Widened driveway with 2 car parking. Second floor boasts family room with large bay window and gas fireplace. 3 large bedrooms with 4-piece main washroom. Large primary bedroom with his/her closets and 4-piece ensuite. Partially finished basement with laundry room and ample storage space. Easy access to QEW, 403 and Clarkson Go Station. Walking distance to top schools, parks and trails. This home is turnkey and move in ready. Say YES to the address! (id:1945)
powered by

Show
More Details and Features
Property DetailsKey information about 1278 Valerie Crescent
- Cooling: Central air conditioning
- Heating: Forced air, Natural gas
- Stories: 2
- Structure Type: House
- Exterior Features: Brick
- Architectural Style: 2 Level
Interior FeaturesDiscover the interior design and amenities
- Basement: Partially finished, Full
- Appliances: Washer, Refrigerator, Central Vacuum, Dishwasher, Stove, Dryer, Microwave Built-in
- Living Area: 1544
- Bedrooms Total: 3
- Bathrooms Partial: 1
- Above Grade Finished Area: 1544
- Above Grade Finished Area Units: square feet
- Above Grade Finished Area Source: Other
Exterior & Lot FeaturesLearn about the exterior and lot specifics of 1278 Valerie Crescent
- Water Source: Municipal water
- Parking Total: 3
- Parking Features: Attached Garage
Location & CommunityUnderstand the neighborhood and community
- Directions: Kingsway/Winterbourne
- Common Interest: Freehold
- Subdivision Name: 1004 - CV Clearview
Utilities & SystemsReview utilities and system installations
- Sewer: Municipal sewage system
Tax & Legal InformationGet tax and legal details applicable to 1278 Valerie Crescent
- Tax Annual Amount: 4289
- Zoning Description: RM1
Room Dimensions

This listing content provided by REALTOR.ca
has
been licensed by REALTOR®
members of The Canadian Real Estate Association
members of The Canadian Real Estate Association
Nearby Listings Stat
Active listings
14
Min Price
$749,900
Max Price
$2,499,900
Avg Price
$1,385,713
Days on Market
41 days
Sold listings
3
Min Sold Price
$829,000
Max Sold Price
$1,750,000
Avg Sold Price
$1,309,633
Days until Sold
11 days
Additional Information about 1278 Valerie Crescent

































