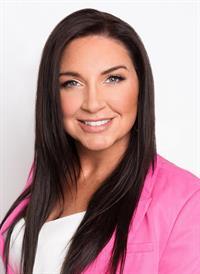211 Shediac Rd, Moncton
- Bedrooms: 2
- Bathrooms: 2
- Living area: 1583 square feet
- Type: Residential
- Added: 71 days ago
- Updated: 22 days ago
- Last Checked: 22 days ago
See Virtual Tour & Brochure. DISTINCTLY BEAUTIFUL SHEDIAC RD HOME. situated on a PROMINENT LOT with DRIVE-THROUGH GARAGE. This beautiful one-level living bungalow fronts on Shediac Road with a 2nd driveway & garage access from Pleasant St behind. A lge treed lot, front curb appeal & backyard ambience all so close to all amenities. The beautiful inter-locking front walkway & retaining wall landscaping leads you to the front entry where youll be warmly welcomed to the foyer and open concept design. This home was completely renovated in 2011; only the outside walls remained. This renovation incl new electrical; plumbing; windows & siding; extra insulation added in attic; & foam insulation added on exterior walls. The beautifully designed inside now features a GORGEOUS Kitchen showcasing a massive Island, solid surface countertops, & rich, dark cabinetry. This will be the center of family gatherings & weekend entertaining, as its comfortably situated between the spacious Dining Area & 4 SEASON ROOM, which leads to an outside deck where youll enjoy that morning coffee! The large LR boasts an oversized, bright front window & working Wood Fireplace for those cozy evenings. The main floor is rounded out with 2 Bedrooms; one with Ensuite w/ Soaker Tub & Shower & a WI Closet; 2nd Bedroom; Family 4 PC Bath; & Laundry. The downstairs has all exterior walls insulated to R-20 w/ blueboard walls; & roughed-in bathroom. Easily finished for additional space or plenty of great storage. (id:1945)
powered by

Property Details
- Cooling: Air exchanger, Air Conditioned
- Heating: Heat Pump, Baseboard heaters, Electric
- Structure Type: House
- Exterior Features: Brick, Vinyl siding
- Foundation Details: Concrete
- Architectural Style: Bungalow
Interior Features
- Basement: Unfinished, Full
- Flooring: Hardwood, Ceramic
- Appliances: Dishwasher
- Living Area: 1583
- Bedrooms Total: 2
- Above Grade Finished Area: 1583
- Above Grade Finished Area Units: square feet
Exterior & Lot Features
- Lot Features: Central island, Paved driveway
- Water Source: Municipal water
- Parking Features: Detached Garage
- Lot Size Dimensions: 1379 SQ M
Location & Community
- Directions: From Lewisville Rd, 211 on left side
- Common Interest: Freehold
Utilities & Systems
- Sewer: Municipal sewage system
- Utilities: Cable
Tax & Legal Information
- Parcel Number: 00803031
Room Dimensions
This listing content provided by REALTOR.ca has
been licensed by REALTOR®
members of The Canadian Real Estate Association
members of The Canadian Real Estate Association

















