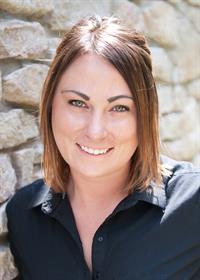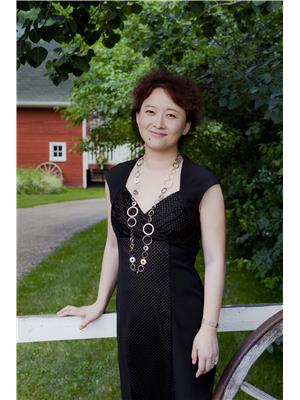303 305 Kingsmere Boulevard, Saskatoon
- Bedrooms: 2
- Bathrooms: 1
- Living area: 883 square feet
- Type: Apartment
- Added: 36 days ago
- Updated: 11 days ago
- Last Checked: 11 hours ago
Welcome to Your Top-Floor East-Facing Corner Unit Overlooking the Courtyard Discover the charm of this beautifully updated 2-bedroom, 1-bathroom apartment, perfectly situated on the top floor with a desirable east-facing orientation. Enjoy serene views of the courtyard and a spacious living experience enhanced by a range of modern upgrades. Step inside to find a bright, inviting living room with updated pot lights that create a warm ambiance. The apartment features new appliances installed within the last 2 years, including a brand-new AC unit for ultimate comfort. Fresh, updated carpet in the living room and bedrooms, adding a touch of elegance and coziness. The large balcony, which overlooks a lush park, offers a perfect spot for relaxation and outdoor enjoyment. Additionally, the unit includes a convenient storage space to meet all your organizational needs. Located in the vibrant lakeview community, this apartment is ideally situated with schools, parks, and all essential amenities just moments away. Whether you’re seeking convenience or a family-friendly environment, this location has it all. Experience the perfect blend of comfort, style, and convenience in this meticulously maintained home. Contact us today to schedule your viewing! (id:1945)
powered by

Property Details
- Cooling: Wall unit
- Heating: Baseboard heaters, Hot Water
- Year Built: 1983
- Structure Type: Apartment
- Architectural Style: Low rise
Interior Features
- Appliances: Washer, Refrigerator, Dishwasher, Stove, Dryer, Microwave, Hood Fan, Window Coverings
- Living Area: 883
- Bedrooms Total: 2
Exterior & Lot Features
- Lot Features: Balcony
- Lot Size Units: square feet
- Parking Features: Parking Space(s), Surfaced
- Building Features: Exercise Centre
- Lot Size Dimensions: 0.00
Location & Community
- Common Interest: Condo/Strata
- Community Features: Pets Allowed With Restrictions
Property Management & Association
- Association Fee: 429.94
Tax & Legal Information
- Tax Year: 2024
- Tax Annual Amount: 1428
Room Dimensions
This listing content provided by REALTOR.ca has
been licensed by REALTOR®
members of The Canadian Real Estate Association
members of The Canadian Real Estate Association
















