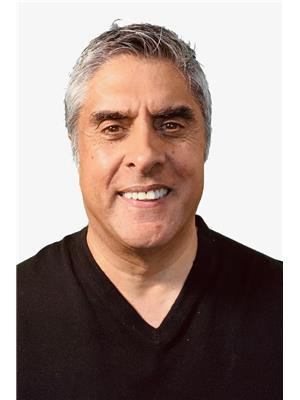245 Charlesworth Dr Sw, Edmonton
- Bedrooms: 4
- Bathrooms: 3
- Living area: 152.31 square meters
- Type: Residential
- Added: 71 days ago
- Updated: 57 days ago
- Last Checked: 1 hours ago
Gorgeous & meticulously maintained two storey home with a spacious, contemporary plan & a host of upgrades. Main level features a sunken living room, huge window space, 12 ceilings & a view of a protected natural park across the street. Theres also a powder room, dining room & a chef's kitchen with granite countertops & a stainless-steel Whirlpool appliance package. The upper level has a family bathroom with soaker tub, laundry room, 3 bedrooms including a primary with a dream walk-in closet & an ensuite with a full-sized sit-down shower. Basement is finished boasting large windows, recreation room with 11 ceilings, 4th bedroom, bathroom (just needs toilet & sink fixtures) & storage/utility areas. Home has tankless hot water on demand, air purifier & solar panels to reduce energy costs. There is a scenic walking trail across the street leading to a pond & a network of connecting paths. Enjoy living in this award winning neighbourhood close to shopping, play parks, community gardens & winter ice rink. (id:1945)
powered by

Property DetailsKey information about 245 Charlesworth Dr Sw
Interior FeaturesDiscover the interior design and amenities
Exterior & Lot FeaturesLearn about the exterior and lot specifics of 245 Charlesworth Dr Sw
Location & CommunityUnderstand the neighborhood and community
Tax & Legal InformationGet tax and legal details applicable to 245 Charlesworth Dr Sw
Room Dimensions

This listing content provided by REALTOR.ca
has
been licensed by REALTOR®
members of The Canadian Real Estate Association
members of The Canadian Real Estate Association
Nearby Listings Stat
Active listings
74
Min Price
$315,000
Max Price
$6,200,000
Avg Price
$591,026
Days on Market
49 days
Sold listings
36
Min Sold Price
$300,000
Max Sold Price
$2,400,000
Avg Sold Price
$520,505
Days until Sold
49 days
Nearby Places
Additional Information about 245 Charlesworth Dr Sw
















