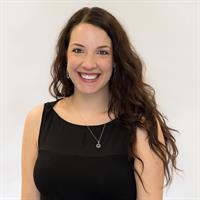1948 Cottonwood Crescent Se, Calgary
1948 Cottonwood Crescent Se, Calgary
×

38 Photos






- Bedrooms: 5
- Bathrooms: 2
- Living area: 1125 square feet
- MLS®: a2145905
- Type: Residential
- Added: 4 days ago
Property Details
START THE CAR - Great value for this spacious 5 bedroom home on a MASSIVE PIE LOT. Over 2,100 sq ft of developed living space. Plenty of room for the whole family! This charming 4-level split is located on a quiet street with mature trees and friendly neighbours. Beautiful HARDWOOD FLOORS and VAULTED CEILINGS on the main floor. The kitchen features STAINLESS STEEL APPLIANCES, ample cabinet space and a large window that overlooks the lush backyard. Upstairs you will find a large primary bedroom with 2-pc ensuite, as well as two more nicely sized rooms and an updated 4-pc bathroom. The lower level hosts another two bedrooms, huge storage room and laundry room. But wait - that's not all... The finished basement offers even more space, with a rec-room, dry bar and storage galore! SEPARATE ENTRANCE to the basement. The SPRAWLING PIE LOT features garden beds, lovely perennials and a storage shed. The massive parking pad can easily fit numerous vehicles or be used for RV STORAGE. Lots of room to build a huge garage. Some upgrades include UPDATED ELECTRICAL, NEWER WASHER AND DRYER and GLOW STONE LIGHTS on the home. The neighbourhood of Southview is a very special pocket in Calgary that offers convenient access to all our city offers. 10 MINUTES INTO DOWNTOWN and close to schools, shopping, pathways and gorgeous views of the Bow River Valley and city skyline. There is a great sense of community and pride of ownership, that is shared among neighbours. You will love living here. Book a showing before it is too late and check out the 3D VIRTUAL TOUR! (id:1945)
Best Mortgage Rates
Property Information
- Tax Lot: 10
- Cooling: None
- Heating: Forced air
- List AOR: Calgary
- Tax Year: 2024
- Basement: Finished, Full
- Flooring: Tile, Hardwood, Laminate, Carpeted, Linoleum
- Tax Block: 4
- Year Built: 1961
- Appliances: Washer, Refrigerator, Dishwasher, Stove, Dryer, Microwave Range Hood Combo, Window Coverings
- Living Area: 1125
- Lot Features: Treed, Back lane, No Smoking Home
- Photos Count: 38
- Lot Size Units: square feet
- Parcel Number: 0019592477
- Parking Total: 6
- Bedrooms Total: 5
- Structure Type: House
- Common Interest: Freehold
- Parking Features: Parking Pad, RV
- Street Dir Suffix: Southeast
- Subdivision Name: Southview
- Tax Annual Amount: 2905
- Bathrooms Partial: 1
- Exterior Features: Brick, Stucco, Wood siding
- Foundation Details: Poured Concrete
- Lot Size Dimensions: 6878.14
- Zoning Description: R-C1
- Architectural Style: 4 Level
- Above Grade Finished Area: 1125
- Map Coordinate Verified YN: true
- Above Grade Finished Area Units: square feet
Room Dimensions
 |
This listing content provided by REALTOR.ca has
been licensed by REALTOR® members of The Canadian Real Estate Association |
|---|
Nearby Places
Similar Houses Stat in Calgary
1948 Cottonwood Crescent Se mortgage payment






