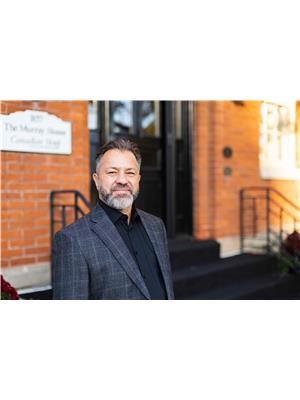 Brand New Never Lived in 4 Bedrooms, 3 Washrooms Corner Unit Townhouse...
Brand New Never Lived in 4 Bedrooms, 3 Washrooms Corner Unit Townhouse...
310 Calla Point, Milton
4 beds 3 baths • Townhouse
Added by RE/MAX REALTY SPECIALISTS INC. 13 hours ago













| Nearby Cities | Listings | Avg. price |
|---|---|---|
| Oakville Rental Listings | 880 | $1.886.835 |
| Mississauga Rental Listings | 1607 | $1.279.342 |
| Halton Hills Rental Listings | 155 | $1.745.613 |
| Waterdown Rental Listings | 65 | $1.350.026 |
| Burlington Rental Listings | 766 | $1.390.683 |
| Brampton Rental Listings | 1274 | $1.099.508 |
| Popular Cities | Listings | Avg. price |
|---|---|---|
| Ancaster Rental Listings | 134 | $1.751.590 |
| Stoney Creek Rental Listings | 205 | $1.120.494 |
| Vaughan Rental Listings | 843 | $1.631.670 |
| Toronto Rental Listings | 8337 | $1.192.994 |
| Markham Rental Listings | 660 | $1.329.675 |
| Hamilton Rental Listings | 2011 | $1.043.895 |
| Ottawa Rental Listings | 2082 | $889.210 |
 Absolutely Stunning Brand new modern stacked townhouse!! 2 Bedrooms & 2...
Absolutely Stunning Brand new modern stacked townhouse!! 2 Bedrooms & 2...
 Stunning 3-Bed, 2.5-Bath Mattamy-Built Home! This beautifully designed...
Stunning 3-Bed, 2.5-Bath Mattamy-Built Home! This beautifully designed...
 Gorgeous Legal Two Bedroom Basement, Really Bright Located In High Dement...
Gorgeous Legal Two Bedroom Basement, Really Bright Located In High Dement...
 Rent Now! Nestled in the heart of Milton, this stunning brand-new 3-bedroom...
Rent Now! Nestled in the heart of Milton, this stunning brand-new 3-bedroom...
 Rent Now! Nestled in the heart of Milton, this stunning brand-new 3-bedroom...
Rent Now! Nestled in the heart of Milton, this stunning brand-new 3-bedroom...
 Rarely offered, Bright and Modern 3 Br Family-Sized Condo in Milton. It...
Rarely offered, Bright and Modern 3 Br Family-Sized Condo in Milton. It...
 Brand New Beautiful 2 Bedroom + Den, 2 bath Unit. Never lived in. One of...
Brand New Beautiful 2 Bedroom + Den, 2 bath Unit. Never lived in. One of...
 Beautiful completely renovated BASEMENT APARTMENT for lease in Old Milton!...
Beautiful completely renovated BASEMENT APARTMENT for lease in Old Milton!...
 Brand new 2 bed 2 bath unit at Fernbrook built Crawford Urban Town homes....
Brand new 2 bed 2 bath unit at Fernbrook built Crawford Urban Town homes....
 > This Lovely 3 Bedrooms/3 Washroom Family Semi-Detached Nestled In High...
> This Lovely 3 Bedrooms/3 Washroom Family Semi-Detached Nestled In High...
 Stylish and Modern Condo Living in Milton. Step into this brand-new, never-lived-in...
Stylish and Modern Condo Living in Milton. Step into this brand-new, never-lived-in...
 Stunning 5 Bedroom, 4 Bathroom Detached Home - Main & 2nd Floor (Basement...
Stunning 5 Bedroom, 4 Bathroom Detached Home - Main & 2nd Floor (Basement...
 Welcome to 829 Fowles Court in the Desirable Harrison Neighbourhood of...
Welcome to 829 Fowles Court in the Desirable Harrison Neighbourhood of...
 Welcome to 1292 Costigan Road, a stunning 1700 sq. ft home located in the...
Welcome to 1292 Costigan Road, a stunning 1700 sq. ft home located in the...
 Modern Mattamy's Popular 'Moonseed' End Unit Freehold Energy Star All Brick...
Modern Mattamy's Popular 'Moonseed' End Unit Freehold Energy Star All Brick...
 Step into this fabulous, modern stacked townhouse, designed with style...
Step into this fabulous, modern stacked townhouse, designed with style...
 Welcome to your dream rental! This newly built 3-bedroom, 1-den, 2.5-bath...
Welcome to your dream rental! This newly built 3-bedroom, 1-den, 2.5-bath...
 Brand-new Corner Townhouse. The Open-concept Modern Kitchen equipped with...
Brand-new Corner Townhouse. The Open-concept Modern Kitchen equipped with...
 Welcome to 584 Juneberry Court! Discover the perfect blend of comfort and...
Welcome to 584 Juneberry Court! Discover the perfect blend of comfort and...
 Lovely legal basement apartment w 2 bedrooms, 1 bathroom & 1 dedicated...
Lovely legal basement apartment w 2 bedrooms, 1 bathroom & 1 dedicated...