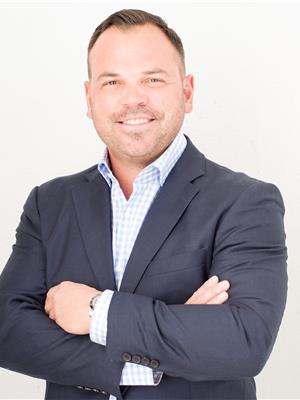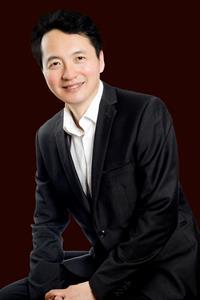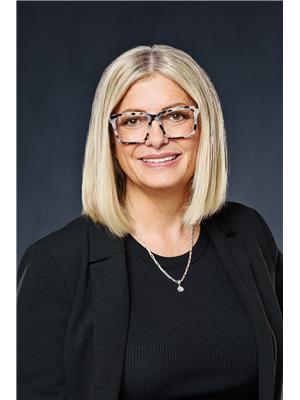15 Stardust Bay, White City
- Bedrooms: 4
- Bathrooms: 2
- Living area: 1364 square feet
- Type: Residential
- Added: 26 days ago
- Updated: 15 days ago
- Last Checked: 4 hours ago
White City bungalow located on quiet street backing open space. 1364 sq foot with attached 3 car heated garage, built in 2013, 3 bedroom )plus 0ne 3/4 complete in the basement), 2 bath, open concept living area with multiple features including hardwood flooring, kitchen island, gas fireplace, main floor laundry, roughed in and partially finished basement with bedroom, central AC, large deck with gas line, quick possession available and much more. (id:1945)
powered by

Property Details
- Cooling: Central air conditioning, Air exchanger
- Heating: Forced air, Natural gas
- Year Built: 2013
- Structure Type: House
- Architectural Style: Bungalow
Interior Features
- Basement: Partially finished, Full
- Appliances: Dishwasher, Garage door opener remote(s)
- Living Area: 1364
- Bedrooms Total: 4
- Fireplaces Total: 1
- Fireplace Features: Gas, Conventional
Exterior & Lot Features
- Lot Features: Other, Sump Pump
- Lot Size Units: square feet
- Parking Features: Attached Garage, Parking Space(s), Heated Garage
- Lot Size Dimensions: 7841.00
Location & Community
- Common Interest: Freehold
Tax & Legal Information
- Tax Year: 2023
- Tax Annual Amount: 3853
Room Dimensions
This listing content provided by REALTOR.ca has
been licensed by REALTOR®
members of The Canadian Real Estate Association
members of The Canadian Real Estate Association
















