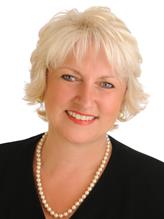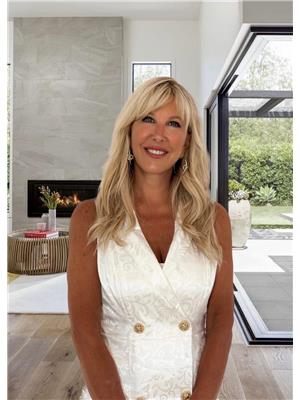1819 Baseline Road, Clarence Rockland
- Bedrooms: 3
- Bathrooms: 4
- Type: Residential
- Added: 111 days ago
- Updated: 35 days ago
- Last Checked: 20 hours ago
Nesting on 3.6 acre lot, this custom built bungalow shows Pride of Ownership. The home showcases coffered ceiling throughout the main living area with picturesque window view, offering natural light throughout.The kitchen offers granite counter top and stainless appliances and a Fireplace in the living room. Walk through french door leading to the masterbedroom with Walk In closet to a Enuite bathroom. The office on the main floor can be turn into a huge bedroom with its own entrance. The basement offers a Walk Out basement to a seating patio, a familly room used as a rec room with fireplace, 4 pcs bathroom, a 3rd bedroom, and the gym could turn into a 4th bedroom, just add a closet cabinet.Double heated detach garage as a rear double door access.There is also an 8ft X 8ft Storage shed, 20 ft storage container,18ft X 16 ft Gazebo with wood stove, water pump from lake for the 4 zone sprinkler system and a jet sprinkler in the lake and a windmill. Hot Tub is "As Is "condition. (id:1945)
powered by

Property Details
- Cooling: Central air conditioning, Air exchanger
- Heating: Forced air, Propane
- Stories: 1
- Year Built: 1997
- Structure Type: House
- Exterior Features: Stone, Vinyl
- Foundation Details: Poured Concrete
- Architectural Style: Raised ranch
- Construction Materials: Wood frame
Interior Features
- Basement: Finished, Full
- Flooring: Hardwood, Ceramic
- Appliances: Washer, Refrigerator, Hot Tub, Dishwasher, Stove, Dryer, Hood Fan, Blinds
- Bedrooms Total: 3
- Fireplaces Total: 2
- Bathrooms Partial: 2
Exterior & Lot Features
- Lot Features: Acreage, Automatic Garage Door Opener
- Water Source: Drilled Well
- Lot Size Units: acres
- Parking Total: 10
- Parking Features: Detached Garage
- Road Surface Type: Paved road
- Building Features: Exercise Centre
- Lot Size Dimensions: 3.64
Location & Community
- Common Interest: Freehold
Utilities & Systems
- Sewer: Septic System
Tax & Legal Information
- Tax Year: 2023
- Parcel Number: 690550066
- Tax Annual Amount: 6153
- Zoning Description: RURAL -1
Room Dimensions
This listing content provided by REALTOR.ca has
been licensed by REALTOR®
members of The Canadian Real Estate Association
members of The Canadian Real Estate Association


















