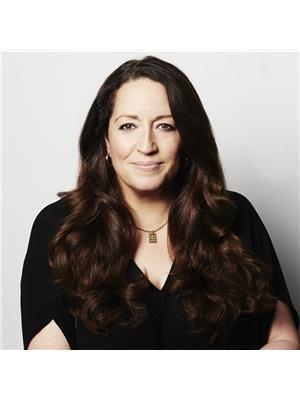6296 Aubrey Street, Burnaby
- Bedrooms: 6
- Bathrooms: 7
- Living area: 4736 square feet
- Type: Residential
- Added: 79 days ago
- Updated: 27 days ago
- Last Checked: 19 hours ago
Breathtaking Masterpiece! Custom built European style 3 level home features 6 bedrooms and 7 bathrooms in prestigious area. High end finishing. Marble tiles throughout, European tilt & luxury windows, top Viking series S/S appliances (48" Fridge). A/C, HRV, Surround audio system. Private front and back yards with paving stones and sprinkler system. Walk to Aubrey Elementary School and Burnaby North Secondary School. Open House Sunday October 13, from 2:00-4:00pm. (id:1945)
powered by

Property DetailsKey information about 6296 Aubrey Street
- Cooling: Air Conditioned
- Heating: Radiant heat
- Year Built: 2014
- Structure Type: House
- Architectural Style: 2 Level
Interior FeaturesDiscover the interior design and amenities
- Basement: Full, Unknown, Unknown
- Appliances: All
- Living Area: 4736
- Bedrooms Total: 6
- Fireplaces Total: 2
Exterior & Lot FeaturesLearn about the exterior and lot specifics of 6296 Aubrey Street
- View: View
- Lot Features: Central location, Private setting, Gated community
- Lot Size Units: square feet
- Parking Total: 4
- Parking Features: Garage
- Lot Size Dimensions: 8056
Location & CommunityUnderstand the neighborhood and community
- Common Interest: Freehold
Tax & Legal InformationGet tax and legal details applicable to 6296 Aubrey Street
- Tax Year: 2024
- Parcel Number: 008-992-258
- Tax Annual Amount: 11237.2

This listing content provided by REALTOR.ca
has
been licensed by REALTOR®
members of The Canadian Real Estate Association
members of The Canadian Real Estate Association
Nearby Listings Stat
Active listings
10
Min Price
$2,288,000
Max Price
$3,980,000
Avg Price
$3,106,500
Days on Market
60 days
Sold listings
2
Min Sold Price
$2,999,900
Max Sold Price
$3,188,000
Avg Sold Price
$3,093,950
Days until Sold
103 days
Nearby Places
Additional Information about 6296 Aubrey Street



















































