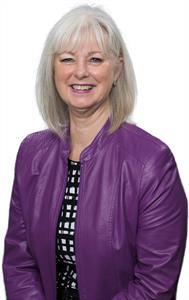23 Forchuk Crescent, Quinte West
- Bedrooms: 4
- Bathrooms: 2
- Type: Residential
- Added: 16 days ago
- Updated: 15 days ago
- Last Checked: 8 hours ago
Full detached home in a family friendly neighbourhood. The main level has a spacious kitchen overlooking the living room with access to a private deck and a separate dining room. The primary bedroom is very large and has ample storage. There is a second good sized bedroom and updated bathroom with glass and tile shower. The fully finished lower level has two additional large bedrooms. The rec room is huge and features a gas fireplace and bright above grade windows. An additional full bathroom makes this perfect for family. Enjoy a separate entrance from the garage directly into the basement, as well as a dedicated laundry room. Walk to schools, shopping, restaurants. Close to CFB Trenton, hospital and 5 mins to the 401.
Property DetailsKey information about 23 Forchuk Crescent
- Cooling: Central air conditioning
- Heating: Forced air, Natural gas
- Stories: 1
- Structure Type: House
- Exterior Features: Brick
- Foundation Details: Concrete
- Architectural Style: Raised bungalow
Interior FeaturesDiscover the interior design and amenities
- Basement: Finished, Full
- Bedrooms Total: 4
Exterior & Lot FeaturesLearn about the exterior and lot specifics of 23 Forchuk Crescent
- Water Source: Municipal water
- Parking Total: 6
- Parking Features: Attached Garage
- Building Features: Fireplace(s)
- Lot Size Dimensions: 50 x 100.9 FT
Location & CommunityUnderstand the neighborhood and community
- Directions: Forchuk & Tripp
- Common Interest: Freehold
Business & Leasing InformationCheck business and leasing options available at 23 Forchuk Crescent
- Total Actual Rent: 2600
- Lease Amount Frequency: Monthly
Utilities & SystemsReview utilities and system installations
- Sewer: Sanitary sewer

This listing content provided by REALTOR.ca
has
been licensed by REALTOR®
members of The Canadian Real Estate Association
members of The Canadian Real Estate Association
Nearby Listings Stat
Active listings
2
Min Price
$2,600
Max Price
$3,150
Avg Price
$2,875
Days on Market
9 days
Sold listings
2
Min Sold Price
$2,300
Max Sold Price
$2,400
Avg Sold Price
$2,350
Days until Sold
69 days
Nearby Places
Additional Information about 23 Forchuk Crescent






















