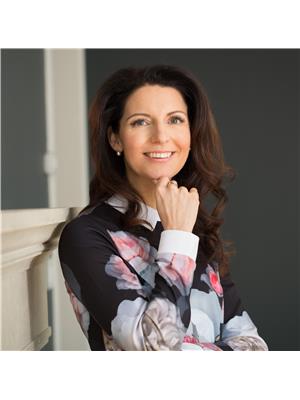Ph 01 650 King Street W, Toronto Waterfront Communities
- Bedrooms: 2
- Bathrooms: 3
- Type: Apartment
- Added: 59 days ago
- Updated: 3 days ago
- Last Checked: 7 hours ago
Discover the epitome of urban luxury living in this stunning loft penthouse. Boasting an enviable King West address, this expansive residence offers a rare blend of sophistication, space, and breathtaking city views. Sprawling nearly 2032 sq ft of interior living space as per MPAC with an additional 1000 sq ft of outdoor terrace space plus 3 parking spots. Enjoy the expansive wrap-around terrace featuring a gas BBQ, and pergola with fireplace perfect for entertaining or relaxing while taking in panoramic views of the CN Tower and city skyline. Recently renovated, the gourmet kitchen features top-of-the-line appliances, sleek cabinetry, and a wine rack for the connoisseur. Located in a boutique building with only 2 units on the penthouse level, ensuring privacy and a sense of exclusivity. Floor-to-ceiling walls of windows flood the interior with natural light, highlighting the high-end finishes and open-concept layout. This is a rare opportunity to own a truly exceptional penthouse in one of Toronto's most coveted neighborhoods (id:1945)
powered by

Property Details
- Cooling: Central air conditioning
- Heating: Forced air, Natural gas
- Structure Type: Apartment
- Exterior Features: Concrete
Interior Features
- Flooring: Hardwood
- Bedrooms Total: 2
- Bathrooms Partial: 1
Exterior & Lot Features
- Parking Total: 3
- Parking Features: Underground
- Building Features: Storage - Locker, Exercise Centre, Security/Concierge
Location & Community
- Directions: King St W / Bathurst
- Common Interest: Condo/Strata
- Street Dir Suffix: West
- Community Features: Pet Restrictions
Property Management & Association
- Association Fee: 1437.57
- Association Name: Goldview Property Management
- Association Fee Includes: Common Area Maintenance, Heat, Water, Insurance, Parking
Tax & Legal Information
- Tax Annual Amount: 9521.06
Room Dimensions
This listing content provided by REALTOR.ca has
been licensed by REALTOR®
members of The Canadian Real Estate Association
members of The Canadian Real Estate Association
















