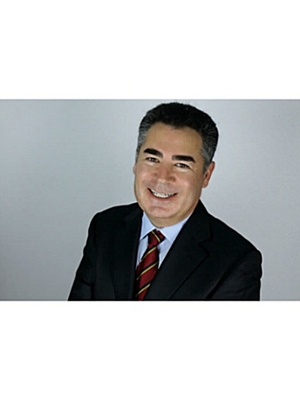455 Dicenzo Drive Unit Lower, Hamilton
- Bedrooms: 2
- Bathrooms: 1
- Living area: 800 square feet
- Type: Residential
- Added: 56 days ago
- Updated: 56 days ago
- Last Checked: 4 hours ago
AVAILABLE FOR AUGUST 1ST, OPEN CONCEPT FLR PLAN LRG KITCHEN, 2 BEDRMS, LRG LIVING. 3PC BATH, LOC IN GREAT NEIGHBOURHOOD. VERY IMPRESSIVE UNIT. RENT INCLUDES WATER, HEAT & HYDRO. TENANT PAYS THERE OWN WIFI/INTERNET, CABLE TV, TELEPHONE AND TENANT INSURANCE. MIN 1 YEAR LEASE. RENTAL APPLICATION, CREDIT CHECK WITH BEACON SCORE, EMPLOYMENT/INCOME VERIFICATION A & REFERENCES REQUIRED. NON-SMOKING & NO PETS, 1 PARKING SPACES AVAILABLE. (id:1945)
Property Details
- Cooling: Central air conditioning
- Heating: Forced air, Natural gas
- Year Built: 2008
- Structure Type: House
- Exterior Features: Brick
- Building Area Total: 800
- Foundation Details: Poured Concrete
Interior Features
- Basement: Finished, Full
- Appliances: Washer, Refrigerator, Dishwasher, Stove, Dryer
- Living Area: 800
- Bedrooms Total: 2
Exterior & Lot Features
- Water Source: Municipal water
- Parking Total: 1
- Parking Features: Attached Garage, No Garage
- Lot Size Dimensions: 45.73 x 98.49
Location & Community
- Directions: URBAN
- Common Interest: Freehold
Business & Leasing Information
- Total Actual Rent: 2500
- Lease Amount Frequency: Monthly
Utilities & Systems
- Sewer: Municipal sewage system
Tax & Legal Information
- Tax Year: 2023
- Tax Annual Amount: 5704.1
Room Dimensions
This listing content provided by REALTOR.ca has
been licensed by REALTOR®
members of The Canadian Real Estate Association
members of The Canadian Real Estate Association













