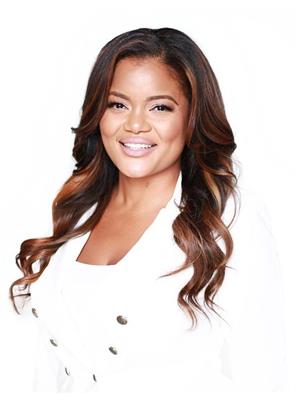128 Gayla Street, Vaughan Brownridge
- Bedrooms: 5
- Bathrooms: 4
- Type: Residential
- Added: 3 days ago
- Updated: 1 days ago
- Last Checked: 1 days ago
~ Welcome To 128 Gayla St In Vaughan~A Spacious 4-bedroom, 4-Bathroom Family Home Near Top-Rated Schools, Parks, And Shopping. ~ This Bright And Inviting Property Features A Family Room Perfect For Gatherings, An Updated Kitchen With A Walkout To The Backyard, And A Breakfast Room, Ideal For Entertaining. ~ The Master Bedroom Boasts A 4-Piece Ensuite For Added Comfort. ~ The Fully Upgraded In-Law Suite (2023) Includes 1 Bedroom, A Kitchen, A 3-Piece Bathroom, And Many Updates. ~ Home Has Been Renovated, With A Laundry Room Conveniently Located On The Second Floor. ~ The Roof Was Replaced In 2022, And Both The Furnace And Air Conditioner Were Also Replaced In 2022. ~ All Upstairs Bedrooms Have Brand New Hardwood Flooring (2024). ~ Garage Offers Ample Storage. ~ Recent Updates Include A New Main Door Set To Be Replaced Soon. ~ Whether You're Relaxing In The Backyard Or Enjoying The Nearby Amenities, This Home Is The Perfect Blend Of Convenience And Comfort. ~ Don't Miss Out!
powered by

Property Details
- Cooling: Central air conditioning
- Heating: Forced air, Natural gas
- Stories: 2
- Structure Type: House
- Exterior Features: Brick, Vinyl siding
- Foundation Details: Poured Concrete
Interior Features
- Basement: Finished, N/A
- Flooring: Hardwood
- Appliances: Washer, Refrigerator, Dishwasher, Stove, Dryer, Hood Fan, Blinds, Garage door opener, Water Heater
- Bedrooms Total: 5
- Bathrooms Partial: 1
Exterior & Lot Features
- Water Source: Municipal water
- Parking Total: 4
- Parking Features: Attached Garage
- Lot Size Dimensions: 34.45 x 100.07 FT
Location & Community
- Directions: Dufferin St./Steeles Ave W.
- Common Interest: Freehold
Utilities & Systems
- Sewer: Sanitary sewer
Tax & Legal Information
- Tax Annual Amount: 5239.33
Room Dimensions
This listing content provided by REALTOR.ca has
been licensed by REALTOR®
members of The Canadian Real Estate Association
members of The Canadian Real Estate Association













