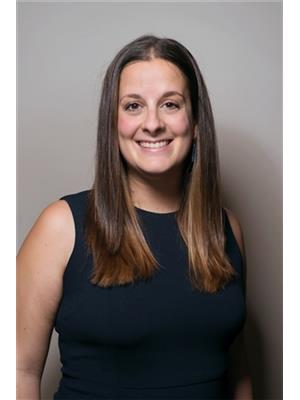42 1216 Johnson Street, Coquitlam
- Bedrooms: 4
- Bathrooms: 3
- Living area: 2383 square feet
- Type: Townhouse
- Added: 17 days ago
- Updated: 3 days ago
- Last Checked: 11 hours ago
Come check out one of the largest 2 storey 2,383 square ft townhomes in this well kept complex. This attractive end unit will have you feeling like you are living in a cozy well maintained family home with an attached double carport for 4 vehicles. Sliding doors from the dining and living room off of your balcony to a beautiful oversized private fenced yard to entertain guests with lots of sunshine. Enjoy a morning coffee from your second balcony upstairs from your primary bedroom as well as a lovely ensuite bath. The basement has a large den that can be converted to a guest suite, storage room and a walkout to your yard. Newer kitchen, bathroom, deck and paint. Walking distance to Coquitlam Center Mall, Skytrain, Aquatic Center, and excellent schools. Open house this Saturday October 5th 3-5pm and Sunday October 6th 1-3pm (id:1945)
powered by

Property Details
- Heating: Forced air, Natural gas
- Year Built: 1990
- Structure Type: Row / Townhouse
- Architectural Style: 2 Level
Interior Features
- Basement: Finished, Unknown, Unknown
- Appliances: All
- Living Area: 2383
- Bedrooms Total: 4
Exterior & Lot Features
- Lot Features: Central location, Private setting
- Lot Size Units: square feet
- Parking Total: 4
- Parking Features: Visitor Parking
- Building Features: Laundry - In Suite
- Lot Size Dimensions: 0
Location & Community
- Common Interest: Condo/Strata
- Community Features: Pets Allowed With Restrictions
Property Management & Association
- Association Fee: 621.16
Tax & Legal Information
- Tax Year: 2022
- Parcel Number: 015-382-605
- Tax Annual Amount: 3120.09
This listing content provided by REALTOR.ca has
been licensed by REALTOR®
members of The Canadian Real Estate Association
members of The Canadian Real Estate Association
















