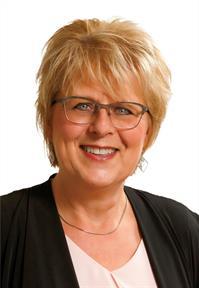11 Lot 17 Shoreline Drive, Northern Bruce Peninsula
- Bedrooms: 3
- Bathrooms: 2
- Living area: 1506 square feet
- Type: Residential
- Added: 164 days ago
- Updated: 33 days ago
- Last Checked: 9 hours ago
Nestled within the picturesque coastal hamlet of Dyer's Bay, and tucked against the rugged beauty of the escarpment you will find 11 Shoreline Drive and the accompanying lot next door. Enter this charming three bedroom home, that offers both comfort and functionality, and you will be drawn in by its welcoming atmosphere. Inside, the home exudes warmth and coziness with its newly painted main floor. The open concept living plan features a well-appointed and newer kitchen with plenty of space for hosting gatherings for loved ones in the adjoining dining area. The living room invites you to linger by the woodstove on those chilly winter evenings with a glass of wine and lose yourself in the pages of a book. Outside a covered porch offers the perfect place to sit and enjoy the mature gardens and the sights and sounds of nature, while a patio with firepit provide the perfect evening place to relax and observe the night skies in this dark sky community. At the rear of the home is a second story deck accessible from both inside the home and outside, that features a hot tub where you can unwind and soak away the cares of the day. There are also two wood storage areas, a garden shed and for the little ones in your life there is a former playhouse just waiting to be revitalized and used again. Completing the outdoor area is a single-car garage, whose space has been used for storage and as an office. Spend the day swimming or kayaking in the beautiful blue waters of Georgian Bay, with public beach access just a short walk down the road and around the corner; hike the Bruce Trail with its convenient access close by on Harkins Road; or launch your boat at the public dock a short drive away. Dyers Bay is located conveniently between Tobermory and Lion's Head, for both amenities and recreation. This property comes with the vacant lot next door. Can also purchase the home on its own for $499,000, please see MLS® #40599655. Lot is not for sale separately. (id:1945)
powered by

Show
More Details and Features
Property DetailsKey information about 11 Lot 17 Shoreline Drive
- Cooling: None
- Heating: Baseboard heaters, Stove
- Stories: 2
- Year Built: 1971
- Structure Type: House
- Exterior Features: Wood
- Foundation Details: Unknown
- Architectural Style: 2 Level
- Construction Materials: Wood frame
Interior FeaturesDiscover the interior design and amenities
- Basement: Unfinished, Crawl space
- Appliances: Washer, Hot Tub, Dishwasher, Stove, Dryer, Microwave, Window Coverings
- Living Area: 1506
- Bedrooms Total: 3
- Fireplaces Total: 1
- Bathrooms Partial: 1
- Fireplace Features: Wood, Wood, Other - See remarks, Stove
- Above Grade Finished Area: 1506
- Above Grade Finished Area Units: square feet
- Above Grade Finished Area Source: Listing Brokerage
Exterior & Lot FeaturesLearn about the exterior and lot specifics of 11 Lot 17 Shoreline Drive
- Lot Features: Cul-de-sac, Southern exposure, Crushed stone driveway, Country residential, Recreational
- Water Source: Drilled Well
- Lot Size Units: acres
- Parking Total: 4
- Parking Features: Detached Garage
- Lot Size Dimensions: 0.89
Location & CommunityUnderstand the neighborhood and community
- Directions: Head North on Hwy 6 (ON-6) towards Dyers Bay, turn right onto Dyers Bay Road, turn right to stay on Dyers Bay Road, turn right onto Shoreline Drive. Destination is on the left, look for signs.
- Common Interest: Freehold
- Subdivision Name: Northern Bruce Peninsula
- Community Features: Quiet Area, School Bus
Utilities & SystemsReview utilities and system installations
- Sewer: Septic System
- Utilities: Electricity, Telephone
Tax & Legal InformationGet tax and legal details applicable to 11 Lot 17 Shoreline Drive
- Tax Annual Amount: 2772.38
- Zoning Description: R2
Additional FeaturesExplore extra features and benefits
- Security Features: Smoke Detectors
Room Dimensions

This listing content provided by REALTOR.ca
has
been licensed by REALTOR®
members of The Canadian Real Estate Association
members of The Canadian Real Estate Association
Nearby Listings Stat
Active listings
2
Min Price
$499,000
Max Price
$565,000
Avg Price
$532,000
Days on Market
163 days
Sold listings
0
Min Sold Price
$0
Max Sold Price
$0
Avg Sold Price
$0
Days until Sold
days
Additional Information about 11 Lot 17 Shoreline Drive





























































