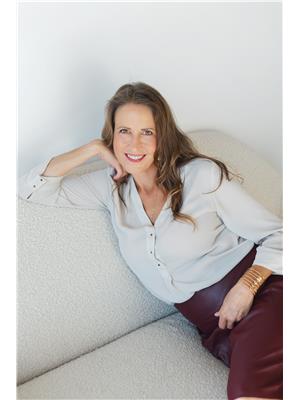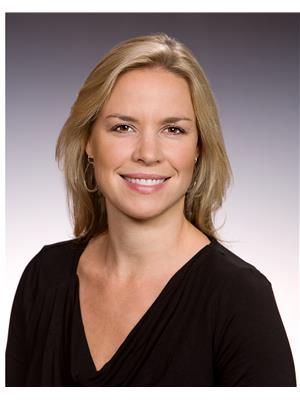10112 Beavis Place Lot 8, Summerland
- Bedrooms: 4
- Bathrooms: 3
- Living area: 2127 square feet
- Type: Residential
- Added: 73 days ago
- Updated: 39 days ago
- Last Checked: 4 days ago
Located in the beautiful town of Summerland is this beautiful 4 bedroom, 2.5 bathroom family home situated in a quiet cul-de-sac. This home has many upgrades 2020 Roof, facia, skylight replacement, windows, fencing and irrigation. All of those upgrades can make you feel at peace knowing you won't have to replace them anytime soon. Enjoy that the property backs onto the local elementary school which is perfect for your family or grandparents ! The minute you walk into this property it feels like home. You have a private living room, modern kitchen with stainless steel appliances, gas range with double wall ovens. Fall in love with the open concept family room which leads out onto a composite deck in backyard, this is absolutely perfect for family outdoor dinners. The upstairs of the home holds all the bedrooms which makes if perfect for young children to be close to their parents. The primary holds a fantastic spacious ensuite and walk-in closet. The home has plenty of storage with a double car garage and plenty of open parking. The yard is fenced, flat and gorgeous with underground irrigation. All of this is what makes 10112 Beavis Place the perfect package. (id:1945)
powered by

Show
More Details and Features
Property DetailsKey information about 10112 Beavis Place Lot 8
- Roof: Asphalt shingle, Unknown
- Cooling: Central air conditioning
- Heating: Forced air, See remarks
- Stories: 2
- Year Built: 1989
- Structure Type: House
- Exterior Features: Vinyl siding
Interior FeaturesDiscover the interior design and amenities
- Basement: Crawl space
- Appliances: Washer, Refrigerator, Range - Gas, Dishwasher, Dryer, Oven - Built-In
- Living Area: 2127
- Bedrooms Total: 4
- Fireplaces Total: 1
- Bathrooms Partial: 1
- Fireplace Features: Gas, Unknown
Exterior & Lot FeaturesLearn about the exterior and lot specifics of 10112 Beavis Place Lot 8
- Lot Features: Level lot, Private setting
- Water Source: Municipal water
- Lot Size Units: acres
- Parking Total: 2
- Parking Features: RV, See Remarks
- Lot Size Dimensions: 0.24
Location & CommunityUnderstand the neighborhood and community
- Common Interest: Freehold
Utilities & SystemsReview utilities and system installations
- Sewer: Municipal sewage system
Tax & Legal InformationGet tax and legal details applicable to 10112 Beavis Place Lot 8
- Zoning: Unknown
- Parcel Number: 011-980-702
- Tax Annual Amount: 4011.85
Room Dimensions

This listing content provided by REALTOR.ca
has
been licensed by REALTOR®
members of The Canadian Real Estate Association
members of The Canadian Real Estate Association
Nearby Listings Stat
Active listings
30
Min Price
$399,900
Max Price
$3,500,000
Avg Price
$1,058,236
Days on Market
93 days
Sold listings
4
Min Sold Price
$769,000
Max Sold Price
$1,100,000
Avg Sold Price
$991,750
Days until Sold
78 days
Additional Information about 10112 Beavis Place Lot 8



























































