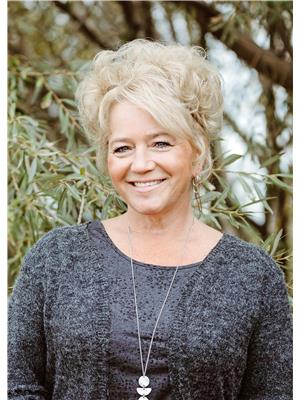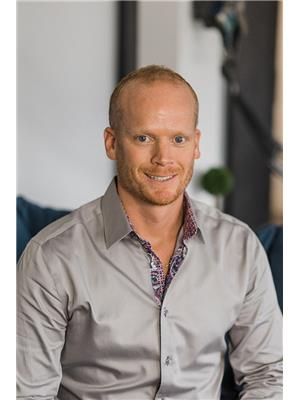11608 120 Avenueclose, Fairview
- Bedrooms: 4
- Bathrooms: 4
- Living area: 3650 square feet
- Type: Residential
- Added: 147 days ago
- Updated: 65 days ago
- Last Checked: 19 hours ago
HUGE REDUCTION ($49,900.00) An Acreage of this Stature? 5.19 Acres in North View Estates Welcomes you to an Oasis of Peace only a 2–3-minute drive to the town of Fairview, Alberta. This Mira Timber Frame Custom Built Douglas Fir (SIP) - Energy Efficient Home runs on a Boiler System, Foundation is ICF Basement and offers the following: Main Level - Vast Entrances; Expansive Living Room with a Gas Fireplace; Main Floor Laundry; Half Bath; Back-entry Deep Closet with a Fan for Odor Control; Unobstructed High End Kitchen with Dining Area; Relax in the Den with a Gas Fireplace for some quiet time after dinner; Primary Bedroom Boasting 2 Walk-in Closets, 4 pc Ensuite; Completing the Main Level is a Large Scale 4 Season Sunroom with a Woodstove. Upper Level Hosts a Library / Flex Area - Relax enjoy the Ambiance of the Gas Fireplace or have a Rest in the Sizable Bedroom with a Gas Fireplace, Walk-in Closet plus a 4 pc Ensuite. Basement: 2 more Spacious Bedrooms; 4 pc Bath; Flex Room; Mechanical Room (Boiler System, Air Exchanger ++); 2 Storage Rooms plus an area that is designed for a Future Theatre / Entertainment room (some supplies will remain with the property to help complete this area). The side yard entertains a Greenhouse (Power/Water), Raised Garden Beds, Garden and no need to worry about the Children or Pets back here as it is Fenced. Underground power to the Outbuildings including the Tractor Shed with the Lean-to. You will feel the Warmth in this Home, you will want to Make this property Yours! Let’s Make it Happen – Call TODAY! (id:1945)
powered by

Property DetailsKey information about 11608 120 Avenueclose
- Cooling: None
- Heating: Natural gas, Wood, Other, Wood Stove
- Stories: 2
- Year Built: 2008
- Structure Type: House
- Exterior Features: Wood siding, See Remarks
- Foundation Details: Piled, See Remarks
- Construction Materials: ICF Block
Interior FeaturesDiscover the interior design and amenities
- Basement: Partially finished, See Remarks
- Flooring: Tile, Hardwood, Other, Vinyl Plank
- Appliances: Refrigerator, Range - Gas, Dishwasher, Microwave, Hood Fan, See remarks, Garage door opener, Washer & Dryer
- Living Area: 3650
- Bedrooms Total: 4
- Fireplaces Total: 5
- Bathrooms Partial: 1
- Above Grade Finished Area: 3650
- Above Grade Finished Area Units: square feet
Exterior & Lot FeaturesLearn about the exterior and lot specifics of 11608 120 Avenueclose
- Lot Features: See remarks, No neighbours behind, Closet Organizers
- Lot Size Units: acres
- Parking Total: 20
- Parking Features: Detached Garage, Gravel
- Lot Size Dimensions: 5.19
Location & CommunityUnderstand the neighborhood and community
- Common Interest: Freehold
- Community Features: Golf Course Development, Lake Privileges, Fishing
Tax & Legal InformationGet tax and legal details applicable to 11608 120 Avenueclose
- Tax Lot: 8
- Tax Year: 2024
- Tax Block: -
- Parcel Number: 0014752927
- Tax Annual Amount: 7431.94
- Zoning Description: RCR
Room Dimensions

This listing content provided by REALTOR.ca
has
been licensed by REALTOR®
members of The Canadian Real Estate Association
members of The Canadian Real Estate Association
Nearby Listings Stat
Active listings
4
Min Price
$289,900
Max Price
$1,200,000
Avg Price
$659,725
Days on Market
238 days
Sold listings
1
Min Sold Price
$398,500
Max Sold Price
$398,500
Avg Sold Price
$398,500
Days until Sold
52 days
Nearby Places
Additional Information about 11608 120 Avenueclose























































