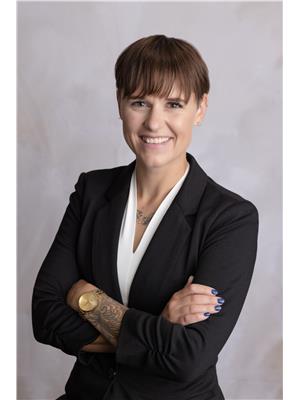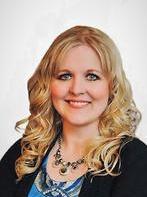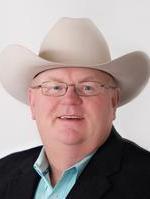714 5 Avenue, Wainwright
- Bedrooms: 2
- Bathrooms: 1
- Living area: 943 square feet
- Type: Residential
- Added: 83 days ago
- Updated: 83 days ago
- Last Checked: 12 hours ago
Welcome to this cottage-like home located across the street from the skateboard park, ball diamonds, tennis courts, basketball court, baseball diamonds and playgrounds. The Multiplex, Communiplex, hospital and High School and beautiful downtown Wainwright are also all within walking distance of this adorable property. Featuring 2 bedrooms,1 bathroom and main floor laundry this could very well be your first home or your next investment! The sunroom entryway is a lovely introduction into the hardwood-floored common, living and dining room areas. The light and bright kitchen looks out into the large backyard. With many lush and mature trees, a shed painted to match and back-alley access this property could be the one you've been waiting for. (id:1945)
powered by

Show More Details and Features
Property DetailsKey information about 714 5 Avenue
Interior FeaturesDiscover the interior design and amenities
Exterior & Lot FeaturesLearn about the exterior and lot specifics of 714 5 Avenue
Location & CommunityUnderstand the neighborhood and community
Tax & Legal InformationGet tax and legal details applicable to 714 5 Avenue
Room Dimensions

This listing content provided by REALTOR.ca has
been licensed by REALTOR®
members of The Canadian Real Estate Association
members of The Canadian Real Estate Association
Nearby Listings Stat
Nearby Places
Additional Information about 714 5 Avenue
















