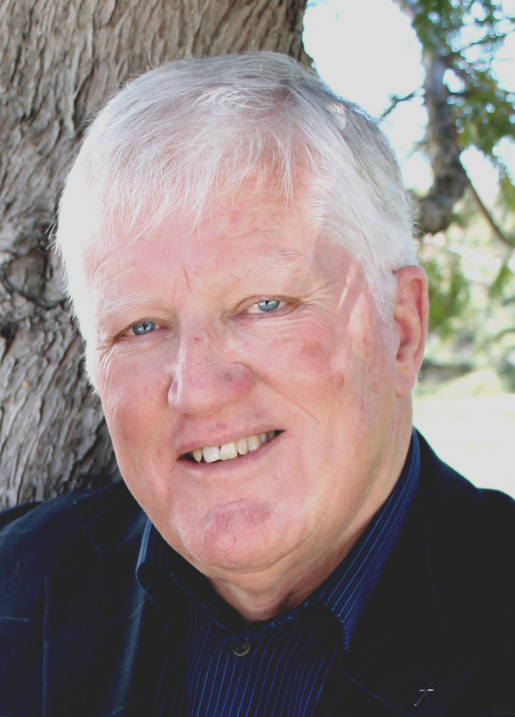50 Hawthorne Drive, Innisfil
- Bedrooms: 1
- Bathrooms: 1
- Living area: 1261 square feet
- Type: Residential
- Added: 31 days ago
- Updated: 4 days ago
- Last Checked: 7 hours ago
Welcome to your future home! Conveniently located in the South park of Sandycove Acres close to the community halls and swimming pool. This popular Royal model has been modified and added to creating a large primary bedroom and large family room addition on the back with a wood burning fireplace and walk out to side yard. There is another addition at the side entrance providing easy ramp access, plenty of storage and can be an office or mudroom. The interior does require some updating and is just waiting for you to add your design touches. The home has forced air gas heat with central A/C cooling. The baseboard heaters are still hooked up and can be used as needed. The new monthly fee including rent and taxes is $1,010.48 monthly. Come visit your new home to stay and book your showing now. (id:1945)
powered by

Property Details
- Cooling: Central air conditioning
- Heating: Forced air, Natural gas
- Stories: 1
- Structure Type: House
- Exterior Features: Vinyl siding
- Foundation Details: Wood/Piers
- Architectural Style: Bungalow
Interior Features
- Basement: Unfinished, Crawl space
- Flooring: Wood
- Appliances: Refrigerator, Dishwasher, Stove, Dryer, Window Coverings
- Bedrooms Total: 1
- Fireplaces Total: 1
Exterior & Lot Features
- Lot Features: Level, Country residential
- Parking Total: 2
- Building Features: Fireplace(s)
Location & Community
- Directions: Lockhart to Weeping Willow to Hawthorne
Utilities & Systems
- Sewer: Sanitary sewer
- Utilities: Sewer, Cable
Tax & Legal Information
- Tax Annual Amount: 1865.76
Room Dimensions
This listing content provided by REALTOR.ca has
been licensed by REALTOR®
members of The Canadian Real Estate Association
members of The Canadian Real Estate Association










