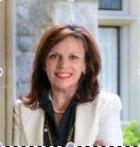3596 Westerly Pl, Colwood
- Bedrooms: 3
- Bathrooms: 3
- Living area: 2629 square feet
- Type: Residential
- Added: 143 days ago
- Updated: 17 days ago
- Last Checked: 9 hours ago
Welcome to the Award-Winning sea-side Community of Royal Bay! The Markham is the perfect opportunity for those growing families. An airy foyer leads to the spacious main floor complimented with a large Island in the Chef's Kitchen appointed w/ stone counters, & quality cabinetry, plus a roomy walk-in pantry! The central Great Rm enjoys a fireplace, a 2pc bath & mudroom complete the main. Upstairs the primary suite enjoys a large walk-in closet, spa-like ensuite with his & her sinks, plus 2 more nicely sized bedrooms along with a generously sized bonus rm, laundry rm & 4pc main bath. Below a unfinished basement to suit your needs with a potential rec room, bedroom and full bath. Prime location, just minutes from the new Commons Retail Village, with a Quality Foods, Starbucks & much more! Plus a short stroll to the Ocean & Latoria Creek Park. Please Visit the Gablecraft HomeStore at 394 Tradewinds Ave. Sat - Thurs 12 - 4. All measurements approximate. Price plus gst. 2024 Possession! (id:1945)
powered by

Property Details
- Cooling: Central air conditioning, Wall unit
- Heating: Baseboard heaters, Electric
- Year Built: 2024
- Structure Type: House
Interior Features
- Living Area: 2629
- Bedrooms Total: 3
- Fireplaces Total: 1
- Above Grade Finished Area: 1860
- Above Grade Finished Area Units: square feet
Exterior & Lot Features
- Lot Features: Other
- Lot Size Units: square feet
- Parking Total: 2
- Lot Size Dimensions: 4004
Location & Community
- Common Interest: Freehold
Tax & Legal Information
- Tax Lot: 55
- Zoning: Residential
- Parcel Number: 031-785-883
- Tax Annual Amount: 998.16
Room Dimensions
This listing content provided by REALTOR.ca has
been licensed by REALTOR®
members of The Canadian Real Estate Association
members of The Canadian Real Estate Association


















