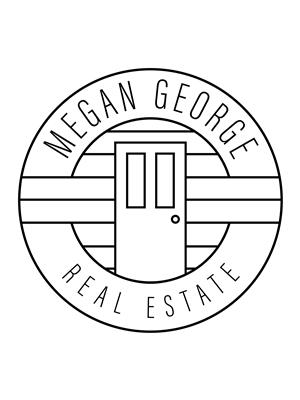51 Ocean Pond Estates, Whitbourne
- Bedrooms: 3
- Bathrooms: 2
- Living area: 2706 square feet
- Type: Commercial
- Added: 159 days ago
- Updated: 159 days ago
- Last Checked: 20 hours ago
Nestled in the tranquil and sought after Ocean Pond Estates, this pond-front cottage is a harmonious blend of modern sophistication and rustic charm. Perched overlooking Ocean Pond with direct frontage on Inner Pond and scaling views of both, its allure lies not only in its picturesque surroundings but also in its meticulous craftsmanship and thoughtful design. Step inside, and you're greeted by the grandeur of vaulted ceilings overhead, creating an airy ambiance along with an open concept kitchen and living area which creates the perfect space for weekend entertaining or movie night with the kids. The interior design is unmistakably modern, with nods to its natural setting. The sitting room off of the main structure features two patio decks giving you sun exposure from sunrise all the way to sunset. Though under construction, this pond-front retreat is already shaping up to be a sanctuary for the senses, where modern comforts meet the timeless allure of nature. Construction is scheduled to complete in July so with the minimal inventory available in the area now is the time to secure your place in paradise! (id:1945)
Property Details
- Heating: Baseboard heaters
- Year Built: 2023
- Structure Type: Recreational
- Exterior Features: Vinyl siding
- Foundation Details: Concrete
Interior Features
- Flooring: Laminate
- Living Area: 2706
- Bedrooms Total: 3
Exterior & Lot Features
- View: View
- Water Source: Dug Well
- Lot Size Dimensions: 3/4 acre
Location & Community
- Common Interest: Freehold
Utilities & Systems
- Sewer: Septic tank
Tax & Legal Information
- Zoning Description: Res
Room Dimensions

This listing content provided by REALTOR.ca has
been licensed by REALTOR®
members of The Canadian Real Estate Association
members of The Canadian Real Estate Association












