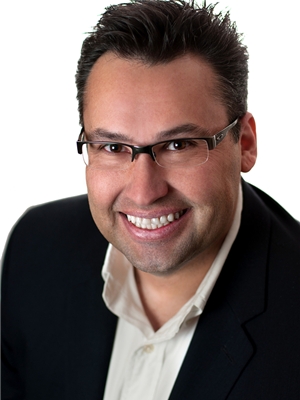164 Falchurch Road, Calgary
- Bedrooms: 3
- Bathrooms: 2
- Living area: 839.05 square feet
- Type: Residential
Source: Public Records
Note: This property is not currently for sale or for rent on Ovlix.
We have found 6 Houses that closely match the specifications of the property located at 164 Falchurch Road with distances ranging from 2 to 10 kilometers away. The prices for these similar properties vary between 529,900 and 725,000.
Nearby Listings Stat
Active listings
105
Min Price
$279,900
Max Price
$650,000
Avg Price
$459,361
Days on Market
24 days
Sold listings
72
Min Sold Price
$269,900
Max Sold Price
$675,000
Avg Sold Price
$443,641
Days until Sold
32 days
Nearby Places
Name
Type
Address
Distance
7-Eleven
Convenience store
265 Falshire Dr NE
0.7 km
Bishop McNally High School
School
5700 Falconridge Blvd
0.7 km
McDonald's
Restaurant
1920 68th St NE
3.5 km
Cactus Club Cafe
Restaurant
2612 39 Ave NE
4.2 km
Sunridge Mall
Shopping mall
2525 36 St NE
4.2 km
Aero Space Museum
Store
4629 McCall Way NE
4.9 km
Calgary International Airport
Airport
2000 Airport Rd NE
5.7 km
Marlborough Mall Administration
Establishment
515 Marlborough Way NE #1464
5.9 km
Forest Lawn High School
School
1304 44 St SE
6.8 km
Deerfoot Mall
Shopping mall
901 64 Ave NE
6.9 km
TELUS Spark
Museum
220 St Georges Dr NE
7.7 km
Pearce Estate Park
Park
1440-17A Street SE
8.3 km
Property Details
- Cooling: None
- Heating: Forced air, Natural gas, Wood
- Stories: 1
- Year Built: 1981
- Structure Type: House
- Foundation Details: Poured Concrete
- Architectural Style: Bungalow
- Construction Materials: Wood frame
Interior Features
- Basement: Finished, Full
- Flooring: Hardwood, Carpeted, Ceramic Tile, Vinyl
- Appliances: Washer, Refrigerator, Dishwasher, Stove, Dryer, Microwave
- Living Area: 839.05
- Bedrooms Total: 3
- Fireplaces Total: 1
- Above Grade Finished Area: 839.05
- Above Grade Finished Area Units: square feet
Exterior & Lot Features
- Lot Features: No Animal Home, No Smoking Home
- Lot Size Units: square feet
- Parking Total: 4
- Parking Features: Detached Garage, RV
- Lot Size Dimensions: 4305.00
Location & Community
- Common Interest: Freehold
- Subdivision Name: Falconridge
Tax & Legal Information
- Tax Lot: 17
- Tax Year: 2024
- Tax Block: 3
- Parcel Number: 0013545480
- Tax Annual Amount: 2639.85
- Zoning Description: R-C1
Welcome to this stunning, opened, bright, recently renovated bungalow, with beautiful shaded backyard and detached double garage with extra parking / RV. Two bedroom and full bath upstairs and addition bedroom and full bath downstairs. Engineered hardwood throughout the main level and quality carpet downstairs lead to open TV room with cozy woodstove. White maple cabinetry with crown molding, gorgeous glass backsplash and granite countertops including island with seating. Gas stove and all appliances included windows replaced in 2018, furnace replaced in 2020. Ceiling fans in upper floor bedrooms. Wood burning stove in lower level. Beautiful backyard invites relaxation with zones for dining, gardening, fire pit area and a hot tub Oasis! Location- close to elementary and high schools; bus line to the lrt; Genesis center; village square library semicolon Peter lahi hospital, shopping and amenities nearby. (id:1945)
Demographic Information
Neighbourhood Education
| Master's degree | 10 |
| Bachelor's degree | 95 |
| University / Below bachelor level | 20 |
| Certificate of Qualification | 10 |
| College | 90 |
| Degree in medicine | 10 |
| University degree at bachelor level or above | 115 |
Neighbourhood Marital Status Stat
| Married | 325 |
| Widowed | 20 |
| Divorced | 45 |
| Separated | 25 |
| Never married | 215 |
| Living common law | 60 |
| Married or living common law | 385 |
| Not married and not living common law | 295 |
Neighbourhood Construction Date
| 1961 to 1980 | 125 |
| 1981 to 1990 | 125 |
| 1991 to 2000 | 30 |
| 2001 to 2005 | 10 |









