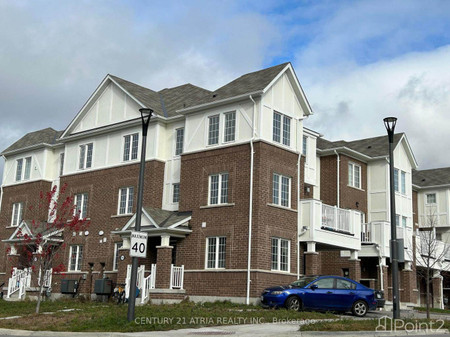14 Reddington Road, Markham
- Bedrooms: 3
- Bathrooms: 3
- Type: Residential
- Added: 21 days ago
- Updated: 21 days ago
- Last Checked: 17 hours ago
New subdivision in Markham Rd & Steeles Ave next to Remington Parkview Golf and Country Club! Detected home w/3 Bedrooms 2.5 Baths & single garage ~1935 SF! Double front door! South exposure w/lot of sunlight! Original Separate Entrance to Basement! 9' ceiling on ground & 2nd floor! Family room & 2nd floor hardwood floor! Oak Stairs! Modern kitchen w/ huge pantry, center island w/double sink, backsplash, granite countertop & stainless steels appliances! Extended private double driveway fits 3 cars! Interlock sidewalk & Backyard w/garden bed! Automatic blind at the backyard sliding door! Close to Parkland P.S., Middlefield C.I., Hwy 407, TTC, Costco, Home Depot, Canadian Tire, Sunny Foodmart, Aaniin Community Centre, Staples Depot, Walmart, Lowe's, & LCBO. ** This is a linked property.**
powered by

Property DetailsKey information about 14 Reddington Road
- Cooling: Central air conditioning
- Heating: Forced air, Natural gas
- Stories: 2
- Structure Type: House
- Exterior Features: Brick
- Foundation Details: Concrete
- Type: Linked property
- Bedrooms: 3
- Bathrooms: 2.5
- Garage: Single garage
- Square Footage: 1935 SF
- Exposure: South
Interior FeaturesDiscover the interior design and amenities
- Basement: Full, Separate entrance
- Flooring: Family Room: Hardwood, Second Floor: Hardwood
- Appliances: Garage door opener remote(s), Water Heater
- Bedrooms Total: 3
- Bathrooms Partial: 1
- Entrance: Original Separate Entrance to Basement
- Ceiling Height: Ground Floor: 9', Second Floor: 9'
- Stairs: Oak Stairs
- Kitchen: Style: Modern, Pantry: Huge pantry, Island: Type: Center island, Features: Double sink, Backsplash: Yes, Countertop: Granite, Appliances: Stainless Steel Fridge, Stainless Steel Electric Stove, Built-in Stainless Steel Dishwasher, Fotile Kitchen Range Hood
- Laundry: Washer: Front-load Washer, Dryer: Front-load Dryer
Exterior & Lot FeaturesLearn about the exterior and lot specifics of 14 Reddington Road
- Lot Features: Carpet Free
- Water Source: Municipal water
- Parking Total: 4
- Parking Features: Garage
- Lot Size Dimensions: 24.6 x 105.1 FT ; 105.13ft x 24.65ft x 105.13ft x 24.60ft
- Driveway: Extended private double driveway fits 3 cars
- Walkway: Interlock sidewalk
- Backyard: Features: Garden bed, Sliding Door: Automatic blinds
- Front Door: Double front door
Location & CommunityUnderstand the neighborhood and community
- Directions: Markham Rd & Steeles Ave E
- Common Interest: Freehold
- Community Features: School Bus, Community Centre
- Nearby Schools: Parkland P.S., Middlefield C.I.
- Transportation: Hwy 407, TTC
- Nearby Stores Amenities: Costco, Home Depot, Canadian Tire, Sunny Foodmart, Aaniin Community Centre, Staples Depot, Walmart, Lowe's, LCBO
Utilities & SystemsReview utilities and system installations
- Sewer: Sanitary sewer
- Heating: Gas Furnace
- Cooling: Central Air Conditioning
- Garage Door: Opener: Yes, Remote: Yes
Tax & Legal InformationGet tax and legal details applicable to 14 Reddington Road
- Tax Annual Amount: 4588.9
- Zoning Description: RSD4
Additional FeaturesExplore extra features and benefits
- Electrical Light Fixtures: Included
- Window Coverings: Included
- Blinds: Included
Room Dimensions

This listing content provided by REALTOR.ca
has
been licensed by REALTOR®
members of The Canadian Real Estate Association
members of The Canadian Real Estate Association
Nearby Listings Stat
Active listings
8
Min Price
$940,000
Max Price
$1,699,900
Avg Price
$1,280,750
Days on Market
121 days
Sold listings
2
Min Sold Price
$1,159,000
Max Sold Price
$1,199,900
Avg Sold Price
$1,179,450
Days until Sold
22 days
Nearby Places
Additional Information about 14 Reddington Road






































