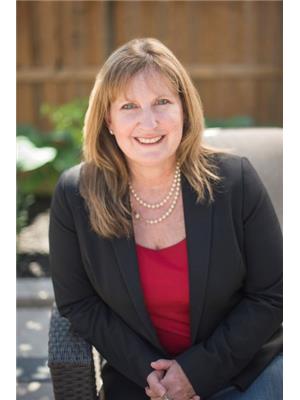156 Bexhill Close, London
- Bedrooms: 4
- Bathrooms: 4
- Living area: 1977 sqft
- Type: Residential
- Added: 3 days ago
- Updated: 1 days ago
- Last Checked: 10 hours ago
Welcome to this spacious and inviting 4-bedroom, 4-bathroom home, located in the sought-after community of Pond Mills. Perfectly designed for family comfort, this home offers the great potential of having an in-law suite, ideal for extended family living. In addition to the expansive primary bedroom with a walk-in closet and private 4-piece ensuite, there are three more spacious bedrooms, providing ample space for the whole family. The cozy family room, complete with a beautiful fireplace, creates the perfect setting to gather and stay warm on chilly days while the large backyard is a private oasis, ideal for outdoor entertainment or simply enjoying the warm weather. Recent updates include some windows (2020), furnace and AC (2018), roof and eavestroughs (2019), and a sump pump (2018), ensuring modern comfort and peace of mind. Don't miss out this great opportunity to buy this lovely family home. Inquire about Available Direct Financing Options. (id:1945)
powered by

Property Details
- Cooling: Central air conditioning
- Heating: Forced air, Natural gas
- Stories: 2
- Structure Type: House
- Exterior Features: Brick, Vinyl siding
- Foundation Details: Unknown
Interior Features
- Basement: Finished, N/A
- Appliances: Water Heater
- Bedrooms Total: 4
- Fireplaces Total: 1
- Bathrooms Partial: 1
- Fireplace Features: Insert
Exterior & Lot Features
- Lot Features: Carpet Free
- Water Source: Municipal water
- Parking Total: 6
- Parking Features: Attached Garage
- Lot Size Dimensions: 49.34 x 149.63 FT
Location & Community
- Directions: Southdale Rd. E & Millbank Dr.
- Common Interest: Freehold
Utilities & Systems
- Sewer: Sanitary sewer
Tax & Legal Information
- Tax Annual Amount: 4390
Room Dimensions

This listing content provided by REALTOR.ca has
been licensed by REALTOR®
members of The Canadian Real Estate Association
members of The Canadian Real Estate Association

















