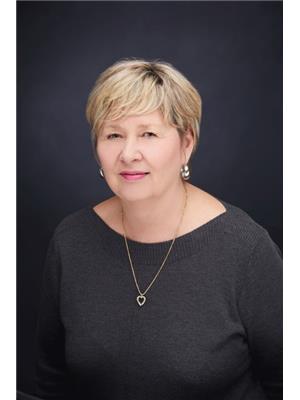449 Watson Drive, Whitchurchstouffville
- Bedrooms: 4
- Bathrooms: 3
- Type: Residential
- Added: 49 days ago
- Updated: 8 days ago
- Last Checked: 28 minutes ago
Established Neighborhood ! Entertain Family & friends in this spacious 4- level Sidesplit with Covered front porch & attached garage -Situated on a fabulous 60ftx 129ft lot on a Dead End Street- Plenty of parking on the interlock driveway --Bright and airy Living & Dining rooms with hardwood floors-crown mouldings , picture window-Stone gas FP -Large updated eat-in kit/pantry-loads of cupboards & W/O to deck plus stone patio-Master bedroom ensuite+ 2 more Br's- Ground floor family room & bedroom-& 2pc bath & small kitchenette -Access to garage-Plus finished rec room with floor to ceiling stone FP & wet bar ! Close to all amenities -Mins to Old Elm Go Station
powered by

Property DetailsKey information about 449 Watson Drive
- Cooling: Central air conditioning
- Heating: Forced air, Natural gas
- Structure Type: House
- Exterior Features: Brick
- Foundation Details: Block
Interior FeaturesDiscover the interior design and amenities
- Basement: Partially finished, N/A
- Flooring: Hardwood, Parquet
- Appliances: Washer, Refrigerator, Water softener, Dishwasher, Stove, Dryer, Window Coverings, Garage door opener remote(s), Water Heater
- Bedrooms Total: 4
- Fireplaces Total: 2
- Bathrooms Partial: 2
Exterior & Lot FeaturesLearn about the exterior and lot specifics of 449 Watson Drive
- Lot Features: Cul-de-sac
- Water Source: Municipal water
- Parking Total: 5
- Parking Features: Attached Garage
- Building Features: Fireplace(s)
- Lot Size Dimensions: 60.9 x 129.7 FT
Location & CommunityUnderstand the neighborhood and community
- Directions: Main st & Tenth Line south
- Common Interest: Freehold
Utilities & SystemsReview utilities and system installations
- Sewer: Sanitary sewer
- Utilities: Sewer, Cable
Tax & Legal InformationGet tax and legal details applicable to 449 Watson Drive
- Tax Annual Amount: 5011.89
Room Dimensions

This listing content provided by REALTOR.ca
has
been licensed by REALTOR®
members of The Canadian Real Estate Association
members of The Canadian Real Estate Association
Nearby Listings Stat
Active listings
20
Min Price
$849,900
Max Price
$2,399,000
Avg Price
$1,335,559
Days on Market
69 days
Sold listings
5
Min Sold Price
$848,000
Max Sold Price
$1,149,000
Avg Sold Price
$999,600
Days until Sold
58 days
Nearby Places
Additional Information about 449 Watson Drive







































