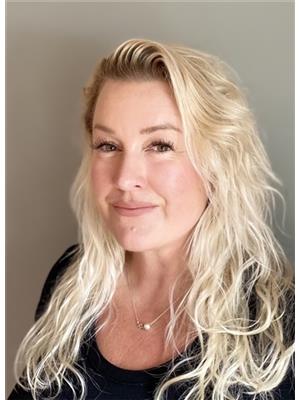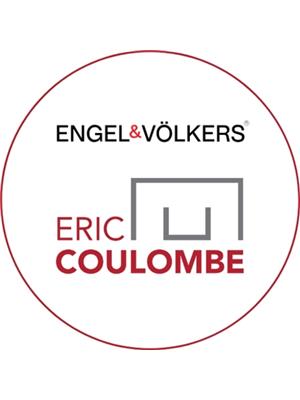2597 E 2nd Avenue, Vancouver
- Bedrooms: 11
- Bathrooms: 6
- Living area: 3409 square feet
- Type: Residential
Source: Public Records
Note: This property is not currently for sale or for rent on Ovlix.
We have found 6 Houses that closely match the specifications of the property located at 2597 E 2nd Avenue with distances ranging from 2 to 10 kilometers away. The prices for these similar properties vary between 1,738,000 and 3,588,000.
Nearby Places
Name
Type
Address
Distance
Templeton Secondary School
School
727 Templeton Dr
1.2 km
Hastings Community Elementary
School
Vancouver
1.5 km
PNE Forum
Establishment
2901 E Hastings St
1.6 km
Boston Pizza
Bar
2850 Bentall St
1.9 km
Pacific Coliseum
Stadium
100 N Renfrew St
2.0 km
Hastings Racecourse
Restaurant
188 N Renfrew Street
2.2 km
Gladstone Secondary School
School
4105 Gladstone St
2.3 km
Boston Pizza
Bar
4219 Lougheed Hwy
3.1 km
Oppenheimer Park
Park
Vancouver
3.4 km
Vancouver Police Museum
Museum
240 E Cordova St
3.7 km
Delta Burnaby Hotel and Conference Centre
Gym
4331 Dominion Street
3.7 km
Carnegie Centre
Library
401 Main St
3.7 km
Property Details
- Heating: Radiant heat, Natural gas, Hot Water
- Year Built: 2003
- Structure Type: House
- Architectural Style: 2 Level
Interior Features
- Basement: Finished, Full, Separate entrance
- Living Area: 3409
- Bedrooms Total: 11
- Fireplaces Total: 1
Exterior & Lot Features
- Lot Features: Central location
- Lot Size Units: square feet
- Parking Total: 5
- Parking Features: Garage
- Building Features: Laundry - In Suite
- Lot Size Dimensions: 5856
Location & Community
- Common Interest: Freehold
- Street Dir Prefix: East
Tax & Legal Information
- Tax Year: 2023
- Parcel Number: 010-560-955
- Tax Annual Amount: 8199
Additional Features
- Photos Count: 40
- Map Coordinate Verified YN: true
Must see this well kept 1 owner beauty on a large corner lot with 2 basement units plus laneway house! Features 4 bedrooms up and bright ground level basement has 3 bedroom unit w/2 baths AND a 2 bedroom unit PLUS 10 yr new 2 bedrm laneway. Ornate metal/concrete fence ,granite kitchen, rare onyx marble in bathrooms up and down, newer ss fridge, maple cabs, granite gas fireplace, radiant hot water heat in main hse & laneway, sunny skylites, separate newer washer/dryer in laundry room in garage for bsmt units to use. Huge sundeck off kitchen with large patio below, Bonus: double attached garage can park 2 small cars, landscaped frt & bk yards w palm trees. Concrete tile roof. Close to Maquinna elem diagonally across the street and Renfrew plaza shops and restaurants. (id:1945)
Demographic Information
Neighbourhood Education
| Master's degree | 10 |
| Bachelor's degree | 75 |
| University / Below bachelor level | 15 |
| Certificate of Qualification | 10 |
| College | 55 |
| University degree at bachelor level or above | 90 |
Neighbourhood Marital Status Stat
| Married | 230 |
| Widowed | 25 |
| Divorced | 20 |
| Separated | 10 |
| Never married | 215 |
| Living common law | 45 |
| Married or living common law | 280 |
| Not married and not living common law | 270 |
Neighbourhood Construction Date
| 1961 to 1980 | 35 |
| 1981 to 1990 | 25 |
| 1991 to 2000 | 25 |
| 2001 to 2005 | 20 |
| 2006 to 2010 | 10 |
| 1960 or before | 75 |











