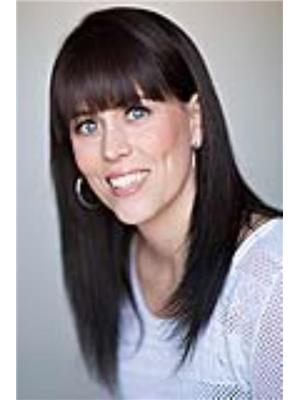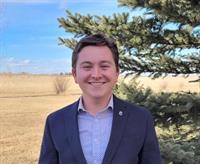109 Prairie Sound Circle Nw, High River
- Bedrooms: 3
- Bathrooms: 3
- Living area: 1357.73 square feet
- Type: Townhouse
- Added: 30 days ago
- Updated: 1 days ago
- Last Checked: 3 hours ago
Hi there! I’m 109 Prairie Sound Circle, a charming townhouse nestled in the vibrant community of High River, Alberta. Built in 2002, I'm part of a friendly condominium complex that exudes a welcoming atmosphere. My exterior combines low-maintenance vinyl siding with a single attached garage that provides convenience and security.As you step inside, you'll be welcomed by a warm front foyer that leads you into the heart of my cozy and thoughtfully designed spaces. On the main level, a 2-piece bathroom and an organized storage area are conveniently located near the entrance. This level is ideal for both relaxation and hosting, with direct access to the garage enhancing everyday practicality.The open-concept living area invites you to settle in and enjoy. My kitchen is a functional delight with ample storage and counter space, perfect for cooking and entertaining. The dining area, adjacent to the kitchen, sets the stage for memorable family meals, while the living room is a comfortable retreat for relaxation. A door from the living area opens to a lovely space outside, where you can enjoy the outdoors.Upstairs, the accommodations include three inviting bedrooms. The master suite features a private 3-piece ensuite, and there's also a full 4-piece bathroom on this level to serve the additional bedrooms. The thoughtful layout ensures privacy and comfort for everyone.The main floor boasts durable hardwood flooring, while the upper level features plush new carpets, giving each space its unique charm and a fresh, inviting feel.Living in Prairie Sound Circle comes with numerous perks. The community is surrounded by walking paths and is just steps away from a waterpark, pump track, and a convenient store. Highwood Lake and local schools add to the charm and convenience of the area, making it an ideal place for both leisure and practical living.I am 109 Prairie Sound Circle, and I'm ready to start a new chapter with you. Let’s make this your new home! (id:1945)
powered by

Property Details
- Cooling: None
- Heating: Forced air
- Stories: 2
- Year Built: 2003
- Structure Type: Row / Townhouse
- Exterior Features: Vinyl siding
- Foundation Details: Poured Concrete
- Construction Materials: Wood frame
Interior Features
- Basement: Partially finished, Full
- Flooring: Hardwood, Carpeted, Linoleum
- Appliances: Refrigerator, Water softener, Dishwasher, Washer & Dryer
- Living Area: 1357.73
- Bedrooms Total: 3
- Bathrooms Partial: 1
- Above Grade Finished Area: 1357.73
- Above Grade Finished Area Units: square feet
Exterior & Lot Features
- Lot Features: See remarks
- Lot Size Units: square meters
- Parking Total: 2
- Parking Features: Attached Garage
- Lot Size Dimensions: 172.20
Location & Community
- Common Interest: Condo/Strata
- Street Dir Suffix: Northwest
- Subdivision Name: Highwood Village
- Community Features: Golf Course Development, Lake Privileges, Pets Allowed
Property Management & Association
- Association Fee: 380
- Association Fee Includes: Common Area Maintenance, Insurance, Reserve Fund Contributions
Tax & Legal Information
- Tax Year: 2024
- Tax Block: 7
- Parcel Number: 0030285010
- Tax Annual Amount: 1743
- Zoning Description: NCD
Room Dimensions
This listing content provided by REALTOR.ca has
been licensed by REALTOR®
members of The Canadian Real Estate Association
members of The Canadian Real Estate Association


















