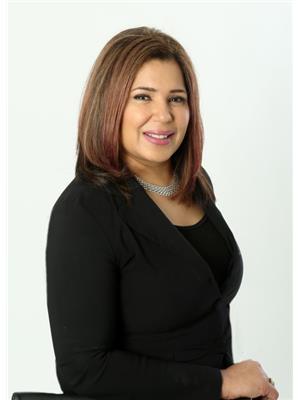4041 Terrace Avenue, Niagara Falls
- Bedrooms: 3
- Bathrooms: 1
- Living area: 1730 square feet
- Type: Residential
Source: Public Records
Note: This property is not currently for sale or for rent on Ovlix.
We have found 6 Houses that closely match the specifications of the property located at 4041 Terrace Avenue with distances ranging from 2 to 10 kilometers away. The prices for these similar properties vary between 2,300 and 2,850.
Nearby Listings Stat
Active listings
13
Min Price
$9
Max Price
$1,800
Avg Price
$1,350
Days on Market
50 days
Sold listings
3
Min Sold Price
$850
Max Sold Price
$6,300
Avg Sold Price
$3,183
Days until Sold
70 days
Property Details
- Cooling: Central air conditioning
- Heating: Forced air, Natural gas
- Stories: 1
- Structure Type: House
- Exterior Features: Brick
- Architectural Style: Bungalow
Interior Features
- Basement: Partially finished, Full
- Appliances: Washer, Refrigerator, Gas stove(s), Dryer, Microwave, Window Coverings
- Living Area: 1730
- Bedrooms Total: 3
- Fireplaces Total: 1
- Above Grade Finished Area: 1130
- Below Grade Finished Area: 600
- Above Grade Finished Area Units: square feet
- Below Grade Finished Area Units: square feet
- Above Grade Finished Area Source: Other
- Below Grade Finished Area Source: Other
Exterior & Lot Features
- Water Source: Municipal water
- Parking Total: 8
- Parking Features: Attached Garage, Carport
Location & Community
- Directions: RIVER RD TO GLENVIEW TO LEADER TO TERRACE
- Common Interest: Freehold
- Subdivision Name: 210 - Downtown
- Community Features: Quiet Area
Business & Leasing Information
- Total Actual Rent: 2400
- Lease Amount Frequency: Monthly
Property Management & Association
- Association Fee Includes: Insurance
Utilities & Systems
- Sewer: Municipal sewage system
Tax & Legal Information
- Tax Annual Amount: 2504
- Zoning Description: R2/DTC
Students or large groups are welcome!!! Fully Furnished Bungalow with Spectacular Views of Niagara Gorge & River – Upper Level Available for lease, fully furnished living space in an unbeatable location—just 100 meters from the breathtaking Niagara River. The upper level features three spacious bedrooms, including a generously sized primary bedroom (15' x 10'), a bright and welcoming living room, a formal dining area, and a large kitchen with everything you need. Start your mornings in the Aztec sunroom (added in 2008), where you can sip coffee and enjoy stunning views of the Niagara Gorge. Recent updates include a new furnace and central air system (2020) to ensure your comfort. The property also features a large concrete driveway, carport, with ample parking for up to 8 vehicles. Located just 800 meters from the U.S. border, this home offers both serenity and convenience. Lease includes: Fully furnished upper level, Three bedroom, Sunroom with breathtaking views. Experience the beauty of Niagara while enjoying all the comforts of a well-cared-for home. Please note that laundry facilities are shared with basement tenants. The furniture shown in the photos may differ from what's currently in the property, as the pictures are outdated. Main level Tenants to pay 70% of the utilities. (id:1945)








