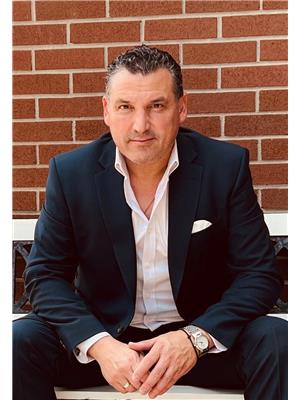202 Scarboro Crescent, Toronto E 08
- Bedrooms: 4
- Bathrooms: 4
- Type: Residential
- Added: 60 days ago
- Updated: 49 days ago
- Last Checked: 35 days ago
This gorgeous, renovated centre hall home features 3+1 bedrooms and 4 bathrooms. It includes a garage and a separate entrance to the basement, situated on a private 50 x 125 foot lot with a west-facing back garden. Located in the coveted Chine Drive and RH King School districts, the home boasts magnificent curb appeal with a vestibule entrance, hall closet, French doors, high baseboards, oak floors, 9 ceilings, and pristine gum wood trim. The fabulous chefs kitchen is equipped with gorgeous black marbled stone counters, 2-toned cabinets, stainless appliances, a gas stove, pot lights, and a breakfast bar overlooking a spacious and intimate dining room. The beautiful living room features French doors to the garden, a wood-burning fireplace with a lovely mantle, and 2 leaded glass windows. Each of the 3 inviting bedrooms has its own en-suite bathroom and closet, providing a private bathroom for everyone! The finished basement includes a separate entrance, rec room, guest bedroom, bathroom, laundry area, and storage. The garage has been transformed into a Man-Cave/She-Shed and home office with an all-season heating system. Dont miss this gem!
powered by

Property Details
- Cooling: Central air conditioning
- Heating: Forced air, Natural gas
- Stories: 2
- Structure Type: House
- Exterior Features: Brick
- Foundation Details: Block
Interior Features
- Basement: Finished, Separate entrance, N/A
- Flooring: Hardwood, Vinyl
- Appliances: Washer, Refrigerator, Dishwasher, Stove, Dryer, Microwave
- Bedrooms Total: 4
- Fireplaces Total: 1
Exterior & Lot Features
- Lot Features: Guest Suite
- Water Source: Municipal water
- Parking Total: 3
- Parking Features: Attached Garage
- Building Features: Fireplace(s)
- Lot Size Dimensions: 50 x 125 FT
Location & Community
- Directions: Kingston Rd & Midland
- Common Interest: Freehold
Utilities & Systems
- Sewer: Sanitary sewer
Tax & Legal Information
- Tax Annual Amount: 6273.09
Room Dimensions
This listing content provided by REALTOR.ca has
been licensed by REALTOR®
members of The Canadian Real Estate Association
members of The Canadian Real Estate Association














