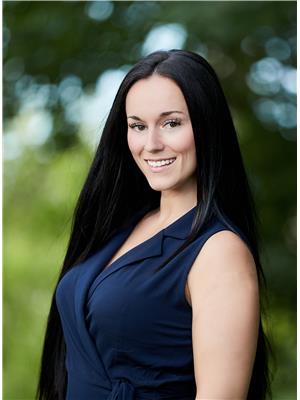490 Silverwood Avenue, Welland
- Bedrooms: 4
- Bathrooms: 4
- Type: Residential
- Added: 98 days ago
- Updated: 36 days ago
- Last Checked: 16 hours ago
Welcome to 490 Silverwood Ave situated in the best location of Welland where no old houses are around having 4 Bedrooms 1 office room 1 exercise room and 3.5 washrooms. 3240 Sq ft Biggest lot (50 ft) of the subdivision with double car garage and 6 parking in the driveway. Fenced backyard, Wired for electric vehicles.High-end appliances with gas stove. california shutters. 9 Ft ceiling on the main floor. Expose a concrete walkway up to the backyard. EXTENDED DRIVEWAY IS APPROVED BY THE CITY OF WELLAND. (id:1945)
powered by

Property DetailsKey information about 490 Silverwood Avenue
- Cooling: Central air conditioning
- Heating: Forced air, Natural gas
- Stories: 2
- Structure Type: House
- Exterior Features: Brick Facing
- Foundation Details: Unknown
Interior FeaturesDiscover the interior design and amenities
- Basement: Unfinished, N/A
- Flooring: Hardwood, Ceramic
- Appliances: Washer, Refrigerator, Dishwasher, Stove, Dryer, Window Coverings, Water Heater
- Bedrooms Total: 4
- Bathrooms Partial: 1
Exterior & Lot FeaturesLearn about the exterior and lot specifics of 490 Silverwood Avenue
- Water Source: Municipal water
- Parking Total: 8
- Parking Features: Attached Garage
- Lot Size Dimensions: 49.5 x 111.8 FT
Location & CommunityUnderstand the neighborhood and community
- Directions: Webber and South Pelham
- Common Interest: Freehold
Utilities & SystemsReview utilities and system installations
- Sewer: Sanitary sewer
- Utilities: Sewer
Tax & Legal InformationGet tax and legal details applicable to 490 Silverwood Avenue
- Tax Annual Amount: 8311.5
- Zoning Description: Residential
Room Dimensions

This listing content provided by REALTOR.ca
has
been licensed by REALTOR®
members of The Canadian Real Estate Association
members of The Canadian Real Estate Association
Nearby Listings Stat
Active listings
8
Min Price
$575,000
Max Price
$1,280,000
Avg Price
$831,488
Days on Market
56 days
Sold listings
5
Min Sold Price
$824,900
Max Sold Price
$1,250,000
Avg Sold Price
$1,027,560
Days until Sold
66 days
Nearby Places
Additional Information about 490 Silverwood Avenue

















































