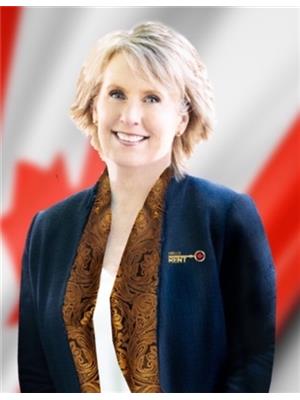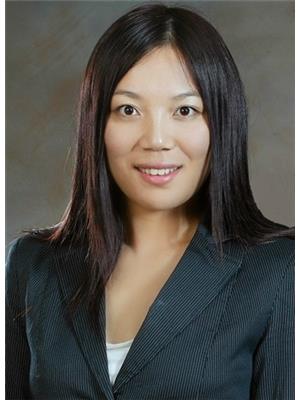2201 1588 Johnston Road, White Rock
- Bedrooms: 1
- Bathrooms: 1
- Living area: 624 square feet
- Type: Apartment
- Added: 48 days ago
- Updated: 18 days ago
- Last Checked: 23 hours ago
Welcome to Soleil! This stunning 1 bed, 1 bath condo offers a luxurious living experience with modern amenities and high-end finishes. Topped off with an incredible, panoramic view of the city from your private balcony. Featuring in-suite laundry and sleek quartz countertops. Pets may be allowed. The Soleil complex boasts an impressive array of amenities designed for convenience and relaxation. Guests can enjoy two guest suites, two Wi-Fi offices, a yoga studio, sauna, and steam room. Stay fit in the gym or on the outdoor fitness deck, and unwind in the outdoor lounge, hot tub, or around one of the two fire pits. The complex also features an entertainment kitchen, BBQ kitchen, children's play area, and a grass terrace. This is more than just a home; it's a lifestyle. (id:1945)
Property Details
- Cooling: Air Conditioned
- Structure Type: Apartment
Interior Features
- Appliances: Refrigerator, Sauna, Whirlpool, Dishwasher, Stove, Microwave, Storage Shed
- Living Area: 624
- Bedrooms Total: 1
Exterior & Lot Features
- View: City view, View, View (panoramic)
- Parking Total: 1
Business & Leasing Information
- Total Actual Rent: 2450
- Lease Amount Frequency: Monthly
This listing content provided by REALTOR.ca has
been licensed by REALTOR®
members of The Canadian Real Estate Association
members of The Canadian Real Estate Association
















