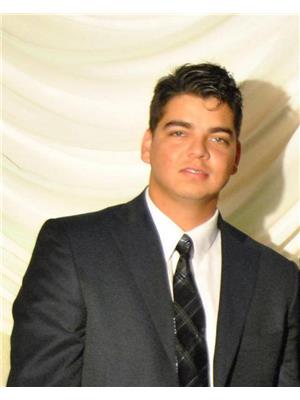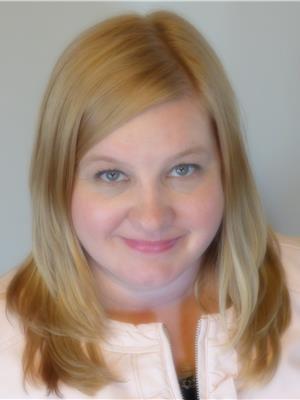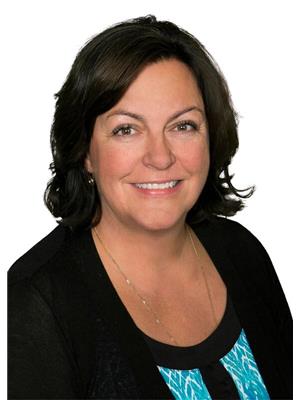2027 157 St Sw, Edmonton
- Bedrooms: 4
- Bathrooms: 3
- Living area: 210.12 square meters
- Type: Residential
- Added: 27 days ago
- Updated: 20 days ago
- Last Checked: 5 hours ago
Welcome to this stunning 2,261 sq.ft. home, where modern design meets functional living located in Glenridding Ravines. Step into a grand entrance with soaring 9' ceilings & an impressive open-to-above layout that floods the space with natural light. The main floor offers a versatile bed. & a full bath., perfect for guests or multi-generational living. The spacious kitchen & living area create an inviting atmosphere for entertaining or everyday family life. Upstairs, you'll find the primary bedroom featuring 4-piece ensuite with a stand-alone tub, providing the perfect retreat at the end of the day. Two additional well-sized bedrooms, laundry, & a bonus room complete the upper level, offering flexibility for your lifestyle needs. With a separate side entrance, this home is ready for a future legal suite in the basement, providing an excellent opportunity for rental income or extended family living. Located in a desirable neighborhood, this home combines style, space, and the potential to grow with family. (id:1945)
powered by

Property Details
- Heating: Forced air
- Stories: 2
- Year Built: 2022
- Structure Type: House
Interior Features
- Basement: Unfinished, Full
- Appliances: Washer, Refrigerator, Dishwasher, Stove, Dryer, Microwave
- Living Area: 210.12
- Bedrooms Total: 4
- Fireplaces Total: 1
- Fireplace Features: Electric, Heatillator
Exterior & Lot Features
- Lot Features: Cul-de-sac, No back lane, Exterior Walls- 2x6"
- Lot Size Units: square meters
- Parking Total: 4
- Parking Features: Attached Garage
- Building Features: Ceiling - 9ft
- Lot Size Dimensions: 327.49
Location & Community
- Common Interest: Freehold
Tax & Legal Information
- Parcel Number: 11051896
Room Dimensions
This listing content provided by REALTOR.ca has
been licensed by REALTOR®
members of The Canadian Real Estate Association
members of The Canadian Real Estate Association

















