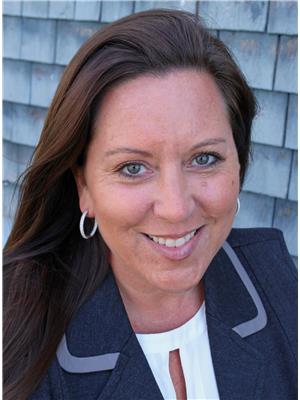46 Reed Avenue, Saint Andrews
- Bedrooms: 5
- Bathrooms: 4
- Living area: 4280 square feet
- Type: Residential
- Added: 2 days ago
- Updated: 2 days ago
- Last Checked: 22 hours ago
ASSET & BUSINESS. Welcome to ""Macklem House"", a 1913 Maxwell-designed Beaux Arts/Shingle-style masterpiece in the heart of St. Andrews by-the-Sea, Canadas oldest resort town. Built as a summer residence for prominent Toronto lawyer Oliver Macklem, who played a role in the town's transformation into a premier resort destination, the home is a testament to this historic period. Situated on the prominent Reed Avenue, the property boasts unparalleled visibility, with every visitor to town passing its prime location. The Macklem House features two fully renovated apartments, each with private entrances and updated kitchens, bathrooms, and appliances, offering potential rental income. The commercial space exudes timeless elegance with original hardwood floors, French doors, and two washrooms, making it ideal for retail, office, or event use. Extensive updates include a new roof (2017), painted exterior (2022), and upgraded dormers (2023). The wraparound veranda, Corinthian pilasters, diamond-paned windows, and sprawling front lawn provide unmatched charm and flexibility for outdoor gatherings or summer retail. Included in the sale is the thriving Macklem House Antiques business, featuring a vast inventory of furniture and collectibles. With paved parking and a storied history tied to the prestigious Maxwell brothers, this property is more than a homeit's an opportunity to own a piece of Canadian heritage with endless potential. Better call to schedule your private viewing today! (id:1945)
powered by

Property DetailsKey information about 46 Reed Avenue
- Heating: Baseboard heaters, Electric
- Year Built: 1913
- Structure Type: Triplex
- Exterior Features: Other
- Year Built: 1913
- Architect: Maxwell
- Style: Beaux Arts/Shingle
- Location: St. Andrews by-the-Sea, Canada
- Current Use: Residential/Commercial
- Number Of Apartments: 2
- Property Type: Mixed-Use
Interior FeaturesDiscover the interior design and amenities
- Appliances: Updated
- Above Grade Finished Area: 4280
- Above Grade Finished Area Units: square feet
- Apartment Renovations: Fully renovated
- Private Entrances: true
- Kitchens: Updated
- Bathrooms: Updated
- Commercial Space: Original Features: Hardwood Floors: true, French Doors: true, Washrooms: 2
Exterior & Lot FeaturesLearn about the exterior and lot specifics of 46 Reed Avenue
- Water Source: Municipal water
- Lot Size Units: square meters
- Lot Size Dimensions: 2161
- Roof: New (2017)
- Exterior Finish: Painted (2022)
- Dormers: Upgraded (2023)
- Veranda: Wraparound
- Columns: Corinthian Pilasters
- Windows: Diamond-paned
- Front Lawn: Sprawling
- Parking: Paved
Location & CommunityUnderstand the neighborhood and community
- Common Interest: Freehold
- Street Name: Reed Avenue
- Visibility: Unparalleled
- Proximity To Town Center: true
- Historical Significance: Tied to the Macklem family
Business & Leasing InformationCheck business and leasing options available at 46 Reed Avenue
- Rental Potential: Apartments available for rental income
Property Management & AssociationFind out management and association details
- Current Business: Macklem House Antiques
- Inventory: Vast inventory of furniture and collectibles
Utilities & SystemsReview utilities and system installations
- Sewer: Municipal sewage system
Tax & Legal InformationGet tax and legal details applicable to 46 Reed Avenue
- Parcel Number: 15186422
- Tax Annual Amount: 9250.51
- Zoning Description: Central Commercial
Additional FeaturesExplore extra features and benefits
- Number Of Units Total: 3
- Outdoor Gathering Space: true
- Flexibility For Summer Retail: true
- Historic Importance: Piece of Canadian heritage

This listing content provided by REALTOR.ca
has
been licensed by REALTOR®
members of The Canadian Real Estate Association
members of The Canadian Real Estate Association
Nearby Listings Stat
Active listings
3
Min Price
$895,000
Max Price
$1,499,000
Avg Price
$1,193,000
Days on Market
56 days
Sold listings
0
Min Sold Price
$0
Max Sold Price
$0
Avg Sold Price
$0
Days until Sold
days
Nearby Places
Additional Information about 46 Reed Avenue


























































