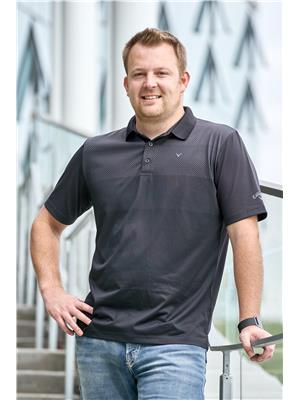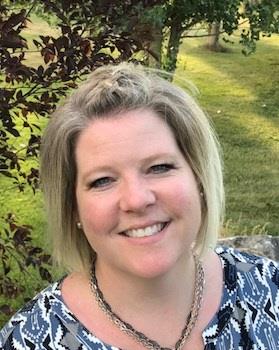812 1 Ave, Vauxhall
- Bedrooms: 4
- Bathrooms: 2
- Living area: 1216 square feet
- Type: Residential
- Added: 88 days ago
- Updated: 88 days ago
- Last Checked: 11 hours ago
Immaculately kept home looking for your family. This bungalow is over 1,216 sq feet and features 3 bedrooms on the main floor with another downstairs. You'll have plenty of gathering space in the large living room while visiting from the kitchen & dining areas. The bathroom on the main floor has been updated along with all the windows that open as well. In the basement there's a massive family room for the kids to call their space, an, a 3 piece bathroom, the large 4th bedroom and laundry area with cold room for all your canning needs. Parking your car out of the rain and snow under the carport is a bonus and there's a good sized shed that's been separated into a hobby area and storage but could also be turned into a garage as it's located at the end of the carport. There's plenty of garden space, extra parking and grass area for kids or pets alike. Make sure to see this one!Directions: (id:1945)
powered by

Property DetailsKey information about 812 1 Ave
Interior FeaturesDiscover the interior design and amenities
Exterior & Lot FeaturesLearn about the exterior and lot specifics of 812 1 Ave
Location & CommunityUnderstand the neighborhood and community
Tax & Legal InformationGet tax and legal details applicable to 812 1 Ave
Room Dimensions

This listing content provided by REALTOR.ca
has
been licensed by REALTOR®
members of The Canadian Real Estate Association
members of The Canadian Real Estate Association
Nearby Listings Stat
Active listings
3
Min Price
$290,000
Max Price
$339,900
Avg Price
$313,267
Days on Market
60 days
Sold listings
1
Min Sold Price
$250,000
Max Sold Price
$250,000
Avg Sold Price
$250,000
Days until Sold
13 days
Nearby Places
Additional Information about 812 1 Ave











