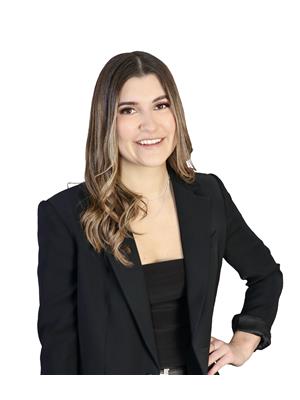48 Burnetts Grove Circle, Nepean
-
Bedrooms: 4
-
Bathrooms: 3
-
Type: Residential
-
Added: 6 days ago
-
Updated: 2 days ago
-
Last Checked: 3 hours ago
OPEN HOUSE Sunday, November 10, 2-4. Discover this charming semi-detached home in Barrhaven West, designed with family-friendly features throughout! The main floor offers a bright living room with cathedral ceilings and a cozy family room centered around a wood-burning fireplace. The open eat-in kitchen shines with granite counters, a stylish backsplash, and patio doors to the private backyard—including a berry patch. Main-floor bedroom adds flexible space for guests or family. Upstairs, find 2 more bedrooms, including a primary suite w/walk-in closet. All 3 bathrooms have been tastefully renovated, ensuring a fresh, modern feel. Neutral paint, loads of easy-care floors, and vinyl windows enhance the move-in-ready appeal. The finished basement expands your options, complete with a large family room, another bedroom, a den/office, storage and a 3-piece bath. Located minutes from Greenbank and Fallowfield, with parks, schools, and shops nearby, this inviting home truly has it all. (id:1945)
Show More Details and Features
Property DetailsKey information about 48 Burnetts Grove Circle
- Cooling: Central air conditioning
- Heating: Forced air, Natural gas
- Stories: 2
- Year Built: 1977
- Structure Type: House
- Exterior Features: Brick, Vinyl, Aluminum siding
- Foundation Details: Poured Concrete
- Construction Materials: Wood frame
- Type: Semi-Detached Home
- Location: Barrhaven West
- Open House Date: Sunday, November 10, 2-4
Interior FeaturesDiscover the interior design and amenities
- Basement: Finished: Yes, Family Room: Large, Bedroom: Yes, Den/Office: Yes, Storage: Yes, Bathrooms: Total: 1, Type: 3-Piece
- Flooring: Laminate, Wall-to-wall carpet, Mixed Flooring
- Appliances: Washer, Refrigerator, Dishwasher, Stove, Dryer, Microwave, Microwave Range Hood Combo
- Bedrooms Total: 4
- Fireplaces Total: 1
- Bathrooms Partial: 1
- Living Room: Ceiling: Cathedral, Lighting: Bright
- Family Room: Fireplace: Wood-Burning
- Kitchen: Style: Eat-In, Counters: Granite, Backsplash: Stylish, Patio Doors: Yes, Berry Patch: Yes
- Bedrooms: Total: 3, Main Floor Bedroom: Yes, Primary Suite: Walk-In Closet: Yes
- Bathrooms: Total: 3, Renovated: Yes, Style: Tastefully Renovated
- Finishings: Paint: Neutral, Floors: Easy-Care, Windows: Vinyl
Exterior & Lot FeaturesLearn about the exterior and lot specifics of 48 Burnetts Grove Circle
- Lot Features: Flat site, Automatic Garage Door Opener
- Water Source: Municipal water
- Parking Total: 3
- Parking Features: Attached Garage, Inside Entry, Surfaced
- Lot Size Dimensions: 34.96 ft X 99.89 ft
- Backyard: Private
- Berry Patch: Yes
Location & CommunityUnderstand the neighborhood and community
- Common Interest: Freehold
- Community Features: School Bus
- Nearby Major Roads: Greenbank, Fallowfield
- Nearby Amenities: Parks, Schools, Shops
Utilities & SystemsReview utilities and system installations
- Sewer: Septic System
- Utilities: Fully serviced
Tax & Legal InformationGet tax and legal details applicable to 48 Burnetts Grove Circle
- Tax Year: 2024
- Parcel Number: 046010024
- Tax Annual Amount: 3720
- Zoning Description: R2M
Additional FeaturesExplore extra features and benefits
Room Dimensions
| Type |
Level |
Dimensions |
| 2pc Bathroom |
Main level |
4'7" x 5'2" |
| Bedroom |
Main level |
12'6" x 8'7" |
| Dining room |
Main level |
10'0" x 13'2" |
| Family room |
Main level |
13'4" x 11'3" |
| Kitchen |
Main level |
14'4" x 9'7" |
| Laundry room |
Main level |
5'8" x 9'11" |
| Living room |
Main level |
16'4" x 19'8" |
| 4pc Bathroom |
Second level |
7'10" x 6'11" |
| Bedroom |
Second level |
13'2" x 7'11" |
| Primary Bedroom |
Second level |
16'7" x 10'3" |
| Other |
Second level |
7'11" x 7'0" |
| 3pc Bathroom |
Basement |
7'0" x 5'9" |
| Bedroom |
Basement |
11'1" x 9'7" |
| Den |
Basement |
10'9" x 12'10" |
| Recreation room |
Basement |
25'0" x 18'11" |
| Utility room |
Basement |
13'7" x 15'5" |
| Storage |
Basement |
x |
This listing content provided by REALTOR.ca has
been licensed by REALTOR®
members of The Canadian Real
Estate
Association
Nearby Listings Stat
Nearby Places
Name
Type
Address
Distance
John McCrae Secondary School
School
103 Malvern Dr
0.6 km
Barley Mow The
Restaurant
1481 Greenbank Rd
0.9 km
Sobeys
Grocery or supermarket
1581 Greenbank Rd
0.9 km
Pizza Hut
Restaurant
1581 Greenbank Rd
0.9 km
Boston Pizza
Restaurant
1681 Greenbank Rd
1.1 km
Longfields-Davidson Heights Secondary School
School
149 Berrigan Dr
1.1 km
Winner House Chinese Food
Restaurant
1 Tartan Dr
1.2 km
Little Caesars Pizza
Restaurant
3777 Strandherd Dr
1.3 km
Mother Teresa High School
School
440 Longfields Dr
1.3 km
Swiss Chalet Rotisserie & Grill
Restaurant
3775 Strandherd Dr
1.3 km
Fiamma
Restaurant
3570 Strandherd Dr
1.5 km
Pizza Pizza
Restaurant
50 Marketplace Ave
1.5 km
Additional Information about 48 Burnetts Grove Circle
This House at 48 Burnetts Grove Circle Nepean, ON with MLS Number 1419343 listed by Yetta (Jette) Dekker - SOLID ROCK REALTY on Nepean market 6 days ago at $599,900
We have found 6 Houses that closely match the specifications of the property located at 48 Burnetts Grove Circle with distances ranging from 2 to 10 kilometers away. The prices for these similar properties vary between 520,000 and 799,999.
The current price of the property is $599,900, and the mortgage rate being used for the calculation is 4.44%, which is a rate offered by Ratehub.ca. Assuming a mortgage with a 18% down payment, the total amount borrowed would be $491,918. This would result in a monthly mortgage payment of $2,805 over a 25-year amortization period.


















