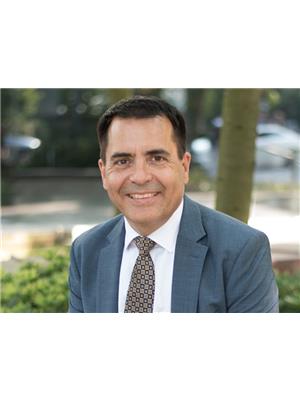7501 Lambeth Drive, Burnaby
- Bedrooms: 5
- Bathrooms: 4
- Living area: 6463 square feet
- Type: Residential
- Added: 58 days ago
- Updated: 10 days ago
- Last Checked: 12 hours ago
A truly majestic home situated on a 0.36 acre pristine lot in one of Burnaby's most exclusive executive neighbourhoods. Bring your decorating ideas to revive the oversized principal rooms; sunken livingroom, formal dining,the family room, kitchen and eating areas all access to covered patios and a beautifully landscaped backyard with pool and irrigation system. The impressive office,generous laundry/utility room and foyer with scones throughout,matching brass chandeliers and a 6 ft wide grand staircase are overwelming. Primary bedroom has huge WIC dressing room ensuite and takes up half of the upstairs. Bsmt has games room , wet bar and a spa with dry sauna. If renos is not your thing then take advantage of Burnaby's R1 Small-Scale Multi-Unit Housing District and subdivide this property and build upto 4 units on each lot. Please verify with the City of Burnaby. Huge potential. City preliminary OKs subdivision and multiplex possibilities. (id:1945)
powered by

Property DetailsKey information about 7501 Lambeth Drive
- Heating: Baseboard heaters, Natural gas, Hot Water
- Year Built: 1980
- Structure Type: House
- Architectural Style: 2 Level
Interior FeaturesDiscover the interior design and amenities
- Basement: Full, Unknown, Unknown
- Appliances: All, Oven - Built-In
- Living Area: 6463
- Bedrooms Total: 5
- Fireplaces Total: 3
Exterior & Lot FeaturesLearn about the exterior and lot specifics of 7501 Lambeth Drive
- View: View
- Lot Features: Central location, Private setting
- Lot Size Units: square feet
- Parking Total: 7
- Pool Features: Outdoor pool
- Parking Features: Garage
- Lot Size Dimensions: 15506.44
Location & CommunityUnderstand the neighborhood and community
- Common Interest: Freehold
Tax & Legal InformationGet tax and legal details applicable to 7501 Lambeth Drive
- Tax Year: 2023
- Parcel Number: 002-882-736
- Tax Annual Amount: 9630.04
Additional FeaturesExplore extra features and benefits
- Security Features: Security system

This listing content provided by REALTOR.ca
has
been licensed by REALTOR®
members of The Canadian Real Estate Association
members of The Canadian Real Estate Association
Nearby Listings Stat
Active listings
22
Min Price
$1,349,000
Max Price
$3,990,000
Avg Price
$2,219,022
Days on Market
73 days
Sold listings
9
Min Sold Price
$1,599,000
Max Sold Price
$2,600,000
Avg Sold Price
$2,002,556
Days until Sold
91 days
Nearby Places
Additional Information about 7501 Lambeth Drive



















































