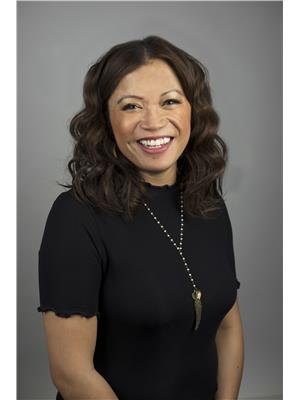3101 Pelerin Cr, Beaumont
- Bedrooms: 6
- Bathrooms: 5
- Living area: 351.43 square meters
- Type: Residential
- Added: 101 days ago
- Updated: 101 days ago
- Last Checked: 23 hours ago
Welcome to your dream home in the prestigious Place Chaleureuse neighborhood! Spanning an impressive 3725 sq ft on a pie-shaped lot over 10,000 sq ft, this stunning 2021-built residence offers unparalleled luxury and comfort. Boasting 6 spacious bedrooms and 4.5 bathrooms, including 3 master suites, this home is perfect for large families. Enjoy the convenience of a triple car garage with an exposed driveway, elegant porcelain countertops, and upgraded lighting fixtures. The two kitchens, including a spice kitchen, cater to all your culinary needs, while the main floor laundry adds to the ease of living. The basement features a separate entrance with legal-sized windows, ideal for a potential suite. High-end finishes abound, with 9-foot ceilings on all 3 floors, stucco exterior, central vacuum, built-in appliances, and a built-in speaker home theatre system. This exquisitely landscaped and fenced property also includes a covered deck, making it the perfect retreat. Dont miss out on thisexquisitehome! (id:1945)
powered by

Property Details
- Heating: Forced air
- Stories: 2
- Year Built: 2021
- Structure Type: House
Interior Features
- Basement: Unfinished, Full
- Appliances: Washer, Refrigerator, Dishwasher, Stove, Dryer, Hood Fan
- Living Area: 351.43
- Bedrooms Total: 6
- Bathrooms Partial: 1
Exterior & Lot Features
- Lot Features: Closet Organizers
- Lot Size Units: square meters
- Parking Features: Attached Garage
- Building Features: Ceiling - 9ft
- Lot Size Dimensions: 961.08
Location & Community
- Common Interest: Freehold
Tax & Legal Information
- Parcel Number: 009346
Room Dimensions
This listing content provided by REALTOR.ca has
been licensed by REALTOR®
members of The Canadian Real Estate Association
members of The Canadian Real Estate Association















