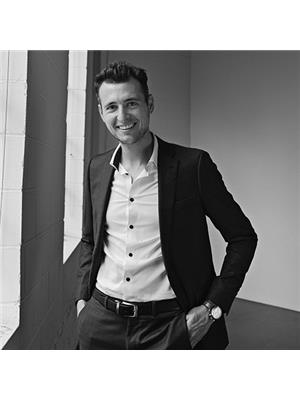303 3121 Sheppard Avenue E, Toronto
- Bedrooms: 2
- Bathrooms: 2
- Type: Apartment
- Added: 27 days ago
- Updated: 24 days ago
- Last Checked: 13 days ago
Welcome To 'Wish' Condos!! This Spacious & Bright corner 2 Bed/2 Bath Unit is 845 Sqft + large 100sqft Balcony. Functional Open Concept Layout With Modern Finishes. Laminate Floors. Full Size Stainless Steel Appliances. Ensuite Laundry. Large Primary With 3pc ensuite. Parking & Locker Included. Amazing Location, Shopping, Restaurants, TTC, Subway, All Major Highways minutes away (401, DVP, 404). Tenant Pays for Hydro/Heat & Tenant Insurance. Available October 1 (id:1945)
Property Details
- Cooling: Central air conditioning
- Heating: Heat Pump
- Structure Type: Apartment
- Exterior Features: Concrete
Interior Features
- Flooring: Laminate
- Appliances: Washer, Refrigerator, Dishwasher, Stove, Dryer, Microwave, Hood Fan, Window Coverings
- Bedrooms Total: 2
Exterior & Lot Features
- Lot Features: Balcony, In suite Laundry
- Parking Total: 1
- Parking Features: Underground
- Building Features: Storage - Locker
Location & Community
- Directions: Sheppard/Pharmacy
- Common Interest: Condo/Strata
- Street Dir Suffix: East
- Community Features: Pet Restrictions
Property Management & Association
- Association Name: Online Property Management
Business & Leasing Information
- Total Actual Rent: 2875
- Lease Amount Frequency: Monthly
Room Dimensions
This listing content provided by REALTOR.ca has
been licensed by REALTOR®
members of The Canadian Real Estate Association
members of The Canadian Real Estate Association














