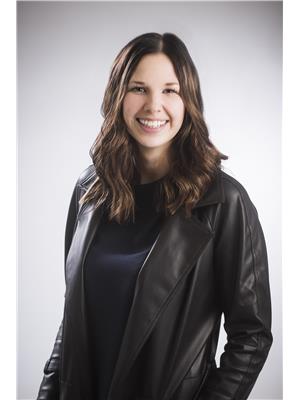430 11 Th Avenue S, Virden
- Bedrooms: 4
- Bathrooms: 4
- Living area: 2052 square feet
- Type: Residential
- Added: 175 days ago
- Updated: 52 days ago
- Last Checked: 23 hours ago
R33//Virden/Proudly situated on 117 lot, adorned with mature trees, is this immaculately kept 5-level split home. Paved driveway leads to insulated & heated double attached garage. Enter the home through an office area (potential mudroom, hobby room or studio) where you find a lovely family room aglow with natural light as well as 2pc bath at back entrance. Up a few stairs to the heart of the home, is a large kitchen with the biggest sit-up island. It s open to dining area, with access to glorious sunroom & large living room made cozy with gas fireplace. Few steps up to 3 bedrooms & 4pc bath. Stunning views from every window, you will love the creekside views! Lower level offers comfy family room with gas stove, 4th bedroom (window may not meet egress requirements), 3pc bath & laundry. Basement is home to fantastic, retro great room. Detached 36 x29.5 garage boasts metal roof & new door. Sought after location on a dead end street, feels like country but it s a short walk to downtown & central to schools. Act now. (id:1945)
powered by

Property DetailsKey information about 430 11 Th Avenue S
- Cooling: Wall unit
- Heating: Baseboard heaters, Baseboard heaters, Electric, Natural gas
- Year Built: 1970
- Structure Type: House
Interior FeaturesDiscover the interior design and amenities
- Flooring: Laminate, Vinyl, Wall-to-wall carpet
- Appliances: Washer, Refrigerator, Dishwasher, Stove, Dryer, Blinds, Garage door opener remote(s)
- Living Area: 2052
- Bedrooms Total: 4
- Fireplaces Total: 2
- Bathrooms Partial: 2
- Fireplace Features: Gas, Corner, Stove
Exterior & Lot FeaturesLearn about the exterior and lot specifics of 430 11 Th Avenue S
- View: View
- Lot Features: Corner Site, Flat site, Closet Organizers, Exterior Walls- 2x6", No Smoking Home, No Pet Home, Atrium/Sunroom
- Water Source: Municipal water
- Lot Size Units: square feet
- Parking Features: Attached Garage, Detached Garage, Other, Other, Heated Garage
- Road Surface Type: Paved road
- Lot Size Dimensions: 14119
Location & CommunityUnderstand the neighborhood and community
- Common Interest: Freehold
- Street Dir Suffix: South
Utilities & SystemsReview utilities and system installations
- Sewer: Municipal sewage system
Tax & Legal InformationGet tax and legal details applicable to 430 11 Th Avenue S
- Tax Year: 2023
- Tax Annual Amount: 5216.36

This listing content provided by REALTOR.ca
has
been licensed by REALTOR®
members of The Canadian Real Estate Association
members of The Canadian Real Estate Association
Nearby Listings Stat
Active listings
2
Min Price
$309,900
Max Price
$395,000
Avg Price
$352,450
Days on Market
113 days
Sold listings
0
Min Sold Price
$0
Max Sold Price
$0
Avg Sold Price
$0
Days until Sold
days














