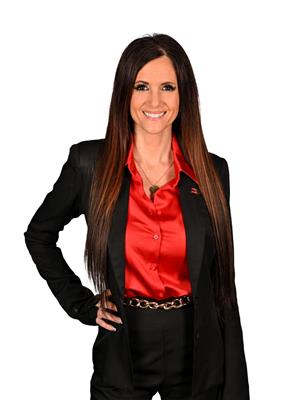109 Principale Street, Green River
- Bedrooms: 3
- Bathrooms: 2
- Living area: 1660 square feet
- Type: Residential
- Added: 29 days ago
- Updated: 9 days ago
- Last Checked: 19 hours ago
Welcome to this unique property with potential for development, offering distinctive charm and boundless possibilities, whether you're considering residential or commercial use. Ideally located on a busy street and just minutes from all services, this property lends itself to a wide range of projects. The ground floor features a large space with flexible divisions, offering numerous layout possibilities, as well as a half bath. Upstairs, you'll find a full bathroom, a spacious bedroom, a second bedroom, and access to an adjacent third bedroom. The unfinished basement provides additional storage according to your needs. Outside, enjoy a private backyard full of potential, along with a large front balconyperfect for relaxing with a good book or a cup of coffee. This promising project is waiting for you to bring your ideas and ambitions to life. (id:1945)
powered by

Property DetailsKey information about 109 Principale Street
Interior FeaturesDiscover the interior design and amenities
Exterior & Lot FeaturesLearn about the exterior and lot specifics of 109 Principale Street
Utilities & SystemsReview utilities and system installations
Tax & Legal InformationGet tax and legal details applicable to 109 Principale Street
Room Dimensions

This listing content provided by REALTOR.ca
has
been licensed by REALTOR®
members of The Canadian Real Estate Association
members of The Canadian Real Estate Association
Nearby Listings Stat
Active listings
3
Min Price
$79,000
Max Price
$675,000
Avg Price
$356,333
Days on Market
74 days
Sold listings
0
Min Sold Price
$0
Max Sold Price
$0
Avg Sold Price
$0
Days until Sold
days
Nearby Places
Additional Information about 109 Principale Street





