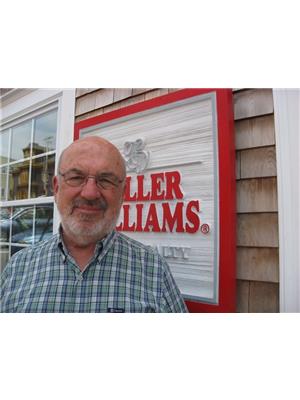970 Main Street, Mahone Bay
- Bedrooms: 3
- Bathrooms: 3
- Living area: 2668 square feet
- Type: Residential
- Added: 122 days ago
- Updated: 17 days ago
- Last Checked: 4 hours ago
Located a stone?s throw from the Town of Mahone Bay, ?Castaway Cottage? sits proudly on an elevated vantage point and captures prime ocean views. A blend of modern amenities and historic charm in this elegant Cape-style home are enhanced by the high quality craftsmanship throughout. Vaulted ceilings with exposed beams and skylights welcome warm natural daylight into the kitchen, living room, primary ensuite, and dining room. The unique layout is a product of well-designed additions made to the historical Cape. The west side hosts a primary suite tucked away from the main areas for ultimate privacy, which has a propane fireplace and a large 5pc ensuite with a double vanity and a shaft skylight. At the south end, a beautiful sunken dining room with large windows and a potbelly stove is the perfect space for hosting large family gatherings. On the second level there are two well appointed bedrooms that share a 4pc bathroom. Connected to the original Cape through a breezeway, the east side of the home welcomes you into a bright great room with commanding ocean views of Mahone Bay. An impressive brick fireplace ties together the vaulted ceilings and gorgeous wide plank floors adorned with a compass rose inlay. Below the great room is a built-in 1.5 car garage, which is connected to the corridor and main entrance. The outdoors does not disappoint - take in the fresh sea breeze on your private front deck while keeping an eye on your boat moored out front, or escape to the backyard surrounded by beautiful perennial gardens where your private hot tub awaits. Mahone Bay is a beautiful town 15 minutes to UNESCO Heritage Town of Lunenburg and the Village of Chester, and Less than 20 minutes to Bridgewater for all amenities. (id:1945)
powered by

Property DetailsKey information about 970 Main Street
Interior FeaturesDiscover the interior design and amenities
Exterior & Lot FeaturesLearn about the exterior and lot specifics of 970 Main Street
Location & CommunityUnderstand the neighborhood and community
Utilities & SystemsReview utilities and system installations
Tax & Legal InformationGet tax and legal details applicable to 970 Main Street
Room Dimensions

This listing content provided by REALTOR.ca
has
been licensed by REALTOR®
members of The Canadian Real Estate Association
members of The Canadian Real Estate Association
Nearby Listings Stat
Active listings
2
Min Price
$789,900
Max Price
$1,000,000
Avg Price
$894,950
Days on Market
107 days
Sold listings
0
Min Sold Price
$0
Max Sold Price
$0
Avg Sold Price
$0
Days until Sold
days
Nearby Places
Additional Information about 970 Main Street

















