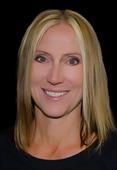10626 Okanagan Centre Road E, Lake Country
- Bedrooms: 3
- Bathrooms: 3
- Living area: 3637 square feet
- Type: Residential
Source: Public Records
Note: This property is not currently for sale or for rent on Ovlix.
We have found 6 Houses that closely match the specifications of the property located at 10626 Okanagan Centre Road E with distances ranging from 2 to 10 kilometers away. The prices for these similar properties vary between 1,089,900 and 1,790,000.
Nearby Places
Name
Type
Address
Distance
Lake Country Coffee House
Cafe
10356 Bottom Wood Lake Rd
0.8 km
L'Isola Bella Bistro
Restaurant
3250 Berry Rd
1.1 km
Greek House Restaurant
Restaurant
3159 Woodsdale Rd
1.5 km
Arrowleaf Cellars
Food
1574 Camp
2.1 km
Ex Nihilo Vineyards Inc
Food
1525 Camp Rd
2.1 km
Gray Monk Estate Winery
Food
1055 Camp Rd
2.8 km
Lake Country Museum
Museum
11255 Okanagan Centre Rd W
2.9 km
Ricardo's Mediterranean Kitchen
Restaurant
415 Commonwealth Rd
3.5 km
Holiday Park Resort
Rv park
415 Commonwealth Rd
3.6 km
The Jammery
Store
8038 Hwy 97 N
3.8 km
Wrinkly Face Provincial Park
Park
Unnamed Rd
7.1 km
Okanagan Mountain Helicopters
School
6191 97 Hwy
8.5 km
Property Details
- Roof: Asphalt shingle, Unknown
- Cooling: Central air conditioning
- Heating: See remarks, Other
- Stories: 2
- Year Built: 2016
- Structure Type: House
- Exterior Features: Composite Siding
- Architectural Style: Ranch
Interior Features
- Basement: Full
- Flooring: Hardwood, Carpeted, Ceramic Tile
- Appliances: Washer, Refrigerator, Oven - gas, Range - Gas, Dishwasher, Dryer, Microwave, Oven - Built-In, Hot Water Instant
- Living Area: 3637
- Bedrooms Total: 3
- Fireplaces Total: 1
- Bathrooms Partial: 1
- Fireplace Features: Gas, Unknown
Exterior & Lot Features
- View: Mountain view, Valley view, View (panoramic)
- Lot Features: Level lot, Central island, Balcony
- Water Source: Municipal water
- Lot Size Units: acres
- Parking Total: 3
- Parking Features: Attached Garage, Detached Garage, RV, Oversize, See Remarks, Heated Garage
- Lot Size Dimensions: 0.48
Location & Community
- Common Interest: Freehold
- Street Dir Suffix: East
- Community Features: Family Oriented
Utilities & Systems
- Sewer: Septic tank
Tax & Legal Information
- Zoning: Unknown
- Parcel Number: 002-617-579
- Tax Annual Amount: 5975.15
Additional Features
- Photos Count: 59
Experience luxury in this breathtaking custom built gem in the heart of Lake Country. Beautifully landscaped, private & spacious. Bright & open-concept living room is flooded with natural light that compliments hickory hardwood floors & accents the elegant fireplace & vaulted ceiling. Adjacent is a classy wet bar which flows into the grand dining area. Chef’s dream kitchen! Massive granite island anchors the space with 2 sinks, top of the line SS 6 burner gas range, built in microwave & full size fridge/freezer. Escape to the 400 sq ft deck for peace & relaxation w/ covered storage underneath! The large office adjacent to the foyer segways to the ½ bath, laundry room, and heated garage featuring custom storage. The massive primary bedroom flows into the ensuite highlighted by a tiled shower, soaker tub & dual vanities. Keep walking to experience 2 walk in closets & an ENTIRE CLOSET ROOM! The lower level features a 2nd living space & tons of storage in closets & under stairs. An elegant bathroom is accompanied by 2 large bedrooms, each with walk in closets! Step outside to relax in the hot tub. The yard boasts ample storage for boats & RVs & presents a great opportunity for a pool. The ~700 sq ft heated 2nd garage is a handyman’s dream & includes 100amp panel! Other features: heated floors in laundry & full bathrooms, hot water on demand, in-ceiling speakers-entire home, camera system, utilities to rear of property: power, gas, irrigation, excess electrical conduit (id:1945)
Demographic Information
Neighbourhood Education
| Master's degree | 15 |
| Bachelor's degree | 25 |
| University / Above bachelor level | 10 |
| Certificate of Qualification | 35 |
| College | 55 |
| University degree at bachelor level or above | 50 |
Neighbourhood Marital Status Stat
| Married | 260 |
| Widowed | 20 |
| Divorced | 20 |
| Separated | 15 |
| Never married | 115 |
| Living common law | 60 |
| Married or living common law | 320 |
| Not married and not living common law | 170 |
Neighbourhood Construction Date
| 1961 to 1980 | 90 |
| 1981 to 1990 | 55 |
| 1991 to 2000 | 15 |
| 2001 to 2005 | 10 |
| 2006 to 2010 | 10 |
| 1960 or before | 35 |









