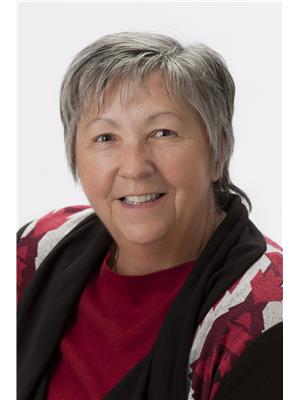35 Brock Street, Woodstock
- Bedrooms: 3
- Bathrooms: 3
- Living area: 1571 square feet
- Type: Residential
- Added: 75 days ago
- Updated: 1 days ago
- Last Checked: 5 hours ago
35 Brock Street, built in 1921, meshes Century Home charm and character with current day vibe and functionality. This solidly built 3 bedrooms, 2.5 bath home is located in a rejuvenating neighborhood steps from Victoria Park close to downtown Woodstock. The main level features original casing and trim along with modern day pot lighting and vinyl floor within the bright and spacious open concept living room, kitchen and dining area. The main level also includes the updated 2pc bath and mudroom / laundry room. The second level features a spacious primary suite with walk-in closet and 3pc ensuite. Two further bedrooms and a 4pc bath complete the second level. It’s hard to find a Century Home with so many updates: Electrical update with 200amp panel in 2019; plumbing updated in 2022; new windows on main and basement levels in 2022; new kitchen with leathered quartz countertops in 2024; new flooring throughout; new roof, eaves and fascia in 2023; and so much more. Be sure to book a viewing today as this home may be gone tomorrow!! (id:1945)
powered by

Property Details
- Cooling: Central air conditioning
- Heating: Forced air, Natural gas
- Stories: 2
- Structure Type: House
- Exterior Features: Wood, Brick
- Foundation Details: Poured Concrete
- Architectural Style: 2 Level
- Construction Materials: Wood frame
Interior Features
- Basement: Unfinished, Full
- Appliances: Washer, Refrigerator, Dishwasher, Stove, Dryer, Garage door opener, Microwave Built-in
- Living Area: 1571
- Bedrooms Total: 3
- Bathrooms Partial: 1
- Above Grade Finished Area: 1571
- Above Grade Finished Area Units: square feet
- Above Grade Finished Area Source: Other
Exterior & Lot Features
- Lot Features: Corner Site, Paved driveway, Automatic Garage Door Opener
- Water Source: Municipal water
- Parking Total: 4
- Parking Features: Detached Garage
Location & Community
- Directions: From Hwy 401 take Exit 230 into Woodstock. This becomes Mill Street. Turn right onto Simcoe Street. Turn right on Brock Street. Property is on the corner of Simcoe and Brock.
- Common Interest: Freehold
- Subdivision Name: Woodstock - South
Utilities & Systems
- Sewer: Municipal sewage system
Tax & Legal Information
- Tax Annual Amount: 3200.25
- Zoning Description: C5
Additional Features
- Security Features: Smoke Detectors
Room Dimensions
This listing content provided by REALTOR.ca has
been licensed by REALTOR®
members of The Canadian Real Estate Association
members of The Canadian Real Estate Association

















