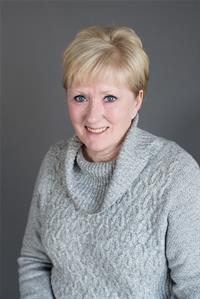22220 Charing Cross Road Unit 13, Chatham
- Bedrooms: 2
- Bathrooms: 1
- Type: Residential
- Added: 12 hours ago
- Updated: 10 hours ago
- Last Checked: 3 hours ago
You will feel the pride in ownership the moment you enter this wonderful home! Ideally located in the picturesque Southside community designed for residents aged 50 & over. Spacious foyer welcomes you! The large living, kitchen and dining area feature open concept living & make the perfect space for relaxing and entertaining. The home has been freshly painted and features newer vinyl plank flooring. Newer siding, windows, roof, and hot water on demand. Furnace and Central air unit new in 2022. Cozy up to the fabulous gas fireplace on cold winter nights. Additional highlights include a newer double cement driveway, for ample parking. Relax on the outdoor deck in the summer! Newer front porch. Large storage shed makes storing all your belongings a breeze. $695 monthly includes lot fee, common area, maintenance, clubhouse, reserve fund, water, sewer & taxes. Buyer require park approval with one time $500 membership fee. This one checks all the boxes, Call today to view! (id:1945)
powered by

Property DetailsKey information about 22220 Charing Cross Road Unit 13
- Heating: Natural gas, Furnace
- Year Built: 1990
- Exterior Features: Aluminum/Vinyl
- Architectural Style: Mobile Home
Interior FeaturesDiscover the interior design and amenities
- Flooring: Laminate
- Appliances: Washer, Refrigerator, Central Vacuum, Stove, Dryer
- Bedrooms Total: 2
- Fireplaces Total: 1
- Fireplace Features: Gas, Direct vent
Exterior & Lot FeaturesLearn about the exterior and lot specifics of 22220 Charing Cross Road Unit 13
- Lot Features: Concrete Driveway
- Lot Size Dimensions: 0X
Location & CommunityUnderstand the neighborhood and community
- Directions: south on Charing cross to 22220
- Common Interest: Leasehold
Tax & Legal InformationGet tax and legal details applicable to 22220 Charing Cross Road Unit 13
- Tax Year: 2023
- Zoning Description: MH
Room Dimensions
| Type | Level | Dimensions |
| Mud room | Main level | 6.9 x 12.9 |
| Kitchen | Main level | 11.4 x 10.4 |
| Living room/Dining room | Main level | 18.6 x 24 |
| Family room | Main level | 18.6 x 24 |
| Bedroom | Main level | 8.6 x 9.1 |
| Primary Bedroom | Main level | 12.1 x 11.4 |
| 4pc Bathroom | Main level | 8.6 x 7.6 |

This listing content provided by REALTOR.ca
has
been licensed by REALTOR®
members of The Canadian Real Estate Association
members of The Canadian Real Estate Association
Nearby Listings Stat
Active listings
4
Min Price
$164,000
Max Price
$239,000
Avg Price
$188,200
Days on Market
46 days
Sold listings
2
Min Sold Price
$349,900
Max Sold Price
$364,900
Avg Sold Price
$357,400
Days until Sold
17 days














