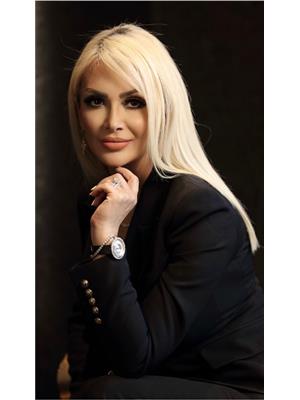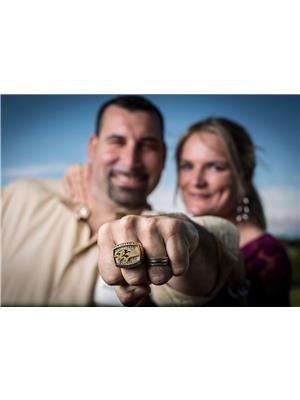43 B Burnaby Boulevard, Toronto
- Bedrooms: 3
- Bathrooms: 3
- Type: Townhouse
- Added: 63 days ago
- Updated: 6 days ago
- Last Checked: 11 hours ago
A RARE opportunity to own a chic and stylish 2329 sf executive freehold TH in coveted Lawrence Park South, steps away from the new LRT station at Avenue and Eglinton. This exquisite 3-bedroom home has impeccable designer finishings by Robin Nadel Design and features warm Espresso 6""wide floors, and a private elevator, providing seamless access to all three levels of elegant living space. The main floor flows beautifully from the Dining room to the Kitchen and Living room. The tastefully appointed kitchen is a chef's dream, featuring high-end appliances, a gleaming white stone island, a marble backsplash, pot filler, and sleek cabinetry. Step out from the Living room's glass double doors to a spacious patio with wonderful outdoor living possibilities, perfect for entertaining or relaxing. The expansive primary suite occupies the entire second floor, complete with a massive spa-like washroom with marble heated floors, a gorgeous soaker tub, a shower stall, and an elegant double vanity. Two separate huge walk-in closets are designed with a system of efficient custom organizers. The Second and Third bedrooms, a 4 piece bath, and a convenient Upper Laundry occupy the third level. Ascend via elevator to the upper level where you'll find a sophisticated bar/entertainment room and two terraces ideal for enjoying stunning N-S views and hosting gatherings (Can be a perfect home office also). Additional highlights include a secure underground garage with shelving, and a wine cellar/cantina adjacent to the Garage door. This address offers an excellent school district, public transit at the door, and minutes to 401/404. Experience popular neighborhood restaurants, a variety of grocery stores, and upscale shopping! Enjoy the proximity to vibrant Yonge and Eg, just minutes away. This is the largest unit and embodies luxury and convenience in one of North Toronto's most desirable neighborhoods. Imagine yourself living in this exceptional property. Make it your home!
powered by

Property DetailsKey information about 43 B Burnaby Boulevard
Interior FeaturesDiscover the interior design and amenities
Exterior & Lot FeaturesLearn about the exterior and lot specifics of 43 B Burnaby Boulevard
Location & CommunityUnderstand the neighborhood and community
Property Management & AssociationFind out management and association details
Utilities & SystemsReview utilities and system installations
Tax & Legal InformationGet tax and legal details applicable to 43 B Burnaby Boulevard
Additional FeaturesExplore extra features and benefits
Room Dimensions

This listing content provided by REALTOR.ca
has
been licensed by REALTOR®
members of The Canadian Real Estate Association
members of The Canadian Real Estate Association
Nearby Listings Stat
Active listings
42
Min Price
$260,000
Max Price
$4,595,000
Avg Price
$2,143,561
Days on Market
44 days
Sold listings
25
Min Sold Price
$849,999
Max Sold Price
$5,995,000
Avg Sold Price
$2,020,211
Days until Sold
56 days
Nearby Places
Additional Information about 43 B Burnaby Boulevard
















