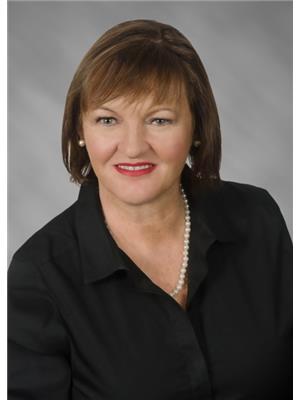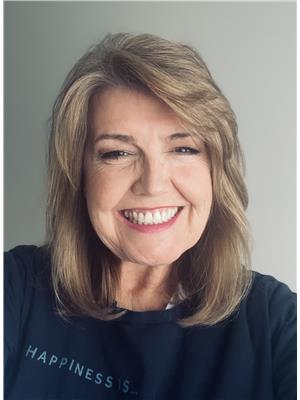405 18 Maitland Terrace, Toronto
- Bedrooms: 3
- Bathrooms: 3
- Type: Apartment
- Added: 40 days ago
- Updated: 20 days ago
- Last Checked: 14 hours ago
Spanning across two floors and 1550+ sqft, this spacious loft features 3 bedrooms and 3 bathrooms offers the perfect blend of style, functionality, and urban sophistication. Ideally situated on Yonge & Maitland, residents enjoy seamless access to urban conveniences. Steps away from Wellesley or College, commuting is a breeze. The vibrant Bloor-Yorkville luxury shopping district, Eaton Centre, an array of restaurants, prestigious universities including UofT and TMU, banks, and hospitals are all within close proximity. The Teahouse Condos provide an exceptional lifestyle with an impressive array of amenities. Residents can indulge in leisurely indoor/outdoor swims, stay active in the well-equipped fitness centre and yoga room, socialize in the stylish rock lounge and party room, or enjoy movie nights in the home theatre room.
Property Details
- Cooling: Central air conditioning
- Heating: Heat Pump, Natural gas
- Structure Type: Apartment
- Exterior Features: Concrete, Brick
- Architectural Style: Loft
Interior Features
- Appliances: Oven - Built-In
- Bedrooms Total: 3
Exterior & Lot Features
- View: City view, View
- Lot Features: Carpet Free, In suite Laundry
- Parking Total: 1
- Pool Features: Indoor pool, Outdoor pool
- Building Features: Storage - Locker, Exercise Centre, Recreation Centre, Security/Concierge
Location & Community
- Directions: Yonge St & Wellesley St E
- Common Interest: Condo/Strata
- Community Features: Pet Restrictions
Property Management & Association
- Association Name: Duka Property Management 416-323-1430
Business & Leasing Information
- Total Actual Rent: 5000
- Lease Amount Frequency: Monthly
Additional Features
- Security Features: Security system, Security guard, Smoke Detectors
Room Dimensions

This listing content provided by REALTOR.ca has
been licensed by REALTOR®
members of The Canadian Real Estate Association
members of The Canadian Real Estate Association















