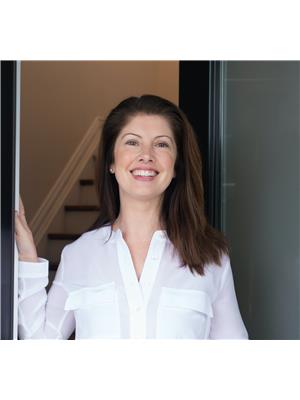323 Silverwood Avenue, Welland
323 Silverwood Avenue, Welland
×

39 Photos






- Bedrooms: 3
- Bathrooms: 2
- Living area: 1140 square feet
- MLS®: h4197619
- Type: Townhouse
- Added: 15 days ago
Property Details
This is the one you've been waiting for! Freehold townhome on a 102 ft deep lot located in most desirable Coyle neighbourhood. Featuring 3 bedrooms, an open concept layout & an attached garage. Beautifully updated & move in ready. The kitchen is a show-stopper with newly installed pristine white cabinet doors, double sink, stainless steel appliances, tile backsplash, new pantry & counter extension with lower cabinets. Kitchen cabinets & counter were extended beyond the dishwasher to offer the additional space. Eat-in kitchen overlooks the large, landscaped, fully fenced backyard with wood deck, new railings & gas hook up for your BBQ. Perfect spot for relaxing or entertaining. Upstairs boasts 3 generous sized bedrooms. Primary has a walk-in closet. Third bedroom is a newly added bonus to accommodate those needing the extra room. Plus space for a computer nook. 4 pc bathroom on the bedroom level & convenient powder room on the main floor. Garage with inside entry, automatic door & 2 remotes. Basement is a blank canvas to make your own. Lots of storage space. Stunning landscaping with perennial gardens. New front door & frame. New exterior water taps. Nest Thermostat. New exterior solar light fixtures. Central air. Includes all appliances & window coverings. Perfectly located for outdoor enthusiasts. Less than 2 kms to Pelham Hills Golf Club & Cardinal Lakes Golf Club. Steps to parks & hiking trails. Close to amenities. Access to transit. All you need to do is unpack & enjoy! (id:1945)
Best Mortgage Rates
Property Information
- Sewer: Municipal sewage system
- Cooling: Central air conditioning
- Heating: Forced air, Natural gas
- List AOR: Hamilton-Burlington
- Stories: 2
- Tax Year: 2024
- Basement: Unfinished, Full
- Year Built: 2016
- Appliances: Window Coverings, Garage door opener
- Directions: URBAN
- Living Area: 1140
- Lot Features: Paved driveway
- Photos Count: 39
- Water Source: Municipal water
- Parking Total: 2
- Bedrooms Total: 3
- Structure Type: Row / Townhouse
- Common Interest: Freehold
- Parking Features: Attached Garage, Inside Entry
- Tax Annual Amount: 3952
- Bathrooms Partial: 1
- Exterior Features: Brick, Vinyl siding
- Building Area Total: 1140
- Foundation Details: Poured Concrete
- Lot Size Dimensions: 20.01 x 102.36
- Architectural Style: 2 Level
Features
- Other: Inclusions: All Appliances, All Electrical Light Fixtures, All Window Coverings, Nest Thermostat, Garage Door Opener & 2 Remotes., Foundation: Poured Concrete, Water Meter
- Cooling: AC Type: Central Air
- Heating: Gas, Forced Air
- Lot Features: Urban
- Interior Features: Kitchens: 1, 1 above grade, 1 2-Piece Bathroom, 1 4-Piece Bathroom
- Sewer/Water Systems: Sewers: Sewer
Room Dimensions
 |
This listing content provided by REALTOR.ca has
been licensed by REALTOR® members of The Canadian Real Estate Association |
|---|
Nearby Places
Similar Townhouses Stat in Welland
323 Silverwood Avenue mortgage payment






