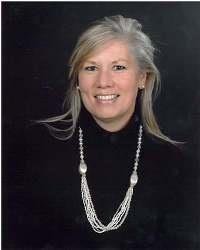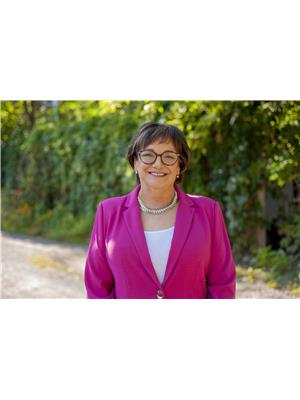100 Roger Guindon Road Unit 701, Ottawa
- Bedrooms: 2
- Bathrooms: 2
- Type: Apartment
- Added: 9 days ago
- Updated: 8 days ago
- Last Checked: 19 hours ago
Looking for luxury, convenience & unbeatable value? This is your chance to secure a beautiful condo at the lowest price in two years listed $55,000 & $93,000 below the last 6 sales. Ideal for savvy investors or those planning to downsize without sacrificing comfort. Previous units have all sold above $500,000. Located just steps from The Ottawa Hospital General Campus, CHEO & U of O Faculty of Medicine this condo offers a perfect blend of accessibility & elegance. The spacious living area flows seamlessly into the dining space & kitchen equipped with granite countertops & a breakfast bar, perfect for casual dining or entertaining. Both bedrooms are generously sized & large windows that fill each room with natural light. The primary bedroom boasts a walk-through closet leading to a private ensuite and in-unit laundry. This prime location ensures easy access to hospitals, universities, shopping & transit. Condo fees cover heating, providing year-round comfort & predictable bills. (id:1945)
powered by

Show
More Details and Features
Property DetailsKey information about 100 Roger Guindon Road Unit 701
- Cooling: Central air conditioning
- Heating: Heat Pump, Forced air, Natural gas
- Stories: 1
- Year Built: 2011
- Structure Type: Apartment
- Exterior Features: Brick, Stone
- Foundation Details: Poured Concrete
- Type: Condo
- Bedrooms: 2
- Bathrooms: 2
- Condo Fees: Covers heating
Interior FeaturesDiscover the interior design and amenities
- Basement: None, Not Applicable
- Flooring: Tile, Wall-to-wall carpet
- Appliances: Washer, Refrigerator, Dishwasher, Stove, Dryer
- Bedrooms Total: 2
- Layout: Open-concept
- High Ceilings: true
- Natural Light: true
- Living Area: Type: Living Room, Dining Area, Modern Kitchen, Kitchen Features: Countertops: Granite, Breakfast Bar: true
- Bedrooms: Primary Bedroom: Size: Spacious, Closet: Walk-through double closet, Ensuite: true, Second Bedroom: Size: Spacious, Closet: Ample closet space
- Laundry: In-unit
Exterior & Lot FeaturesLearn about the exterior and lot specifics of 100 Roger Guindon Road Unit 701
- Lot Features: Balcony
- Water Source: Municipal water
- Parking Total: 1
- Parking Features: Underground
- Building Features: Exercise Centre, Laundry - In Suite
- Balcony: Private
Location & CommunityUnderstand the neighborhood and community
- Common Interest: Condo/Strata
- Community Features: Pets Allowed
- Proximity: Hospitals: The Ottawa Hospital General Campus, CHEO, University: University of Ottawa Faculty of Medicine
- Convenience: Shopping: true, Transit: true
Property Management & AssociationFind out management and association details
- Association Fee: 706
- Association Name: Trivium Property Management - 613-209-0803
- Association Fee Includes: Landscaping, Property Management, Caretaker, Heat, Water, Other, See Remarks
Utilities & SystemsReview utilities and system installations
- Sewer: Municipal sewage system
- Heating: Included in condo fees
Tax & Legal InformationGet tax and legal details applicable to 100 Roger Guindon Road Unit 701
- Tax Year: 2024
- Parcel Number: 158910047
- Tax Annual Amount: 4222
- Zoning Description: Residential
Additional FeaturesExplore extra features and benefits
- Year Round Comfort: true
- No Surprise Bills: true
Room Dimensions

This listing content provided by REALTOR.ca
has
been licensed by REALTOR®
members of The Canadian Real Estate Association
members of The Canadian Real Estate Association
Nearby Listings Stat
Active listings
47
Min Price
$238,000
Max Price
$949,900
Avg Price
$541,247
Days on Market
68 days
Sold listings
32
Min Sold Price
$269,900
Max Sold Price
$3,150,000
Avg Sold Price
$744,144
Days until Sold
54 days










































