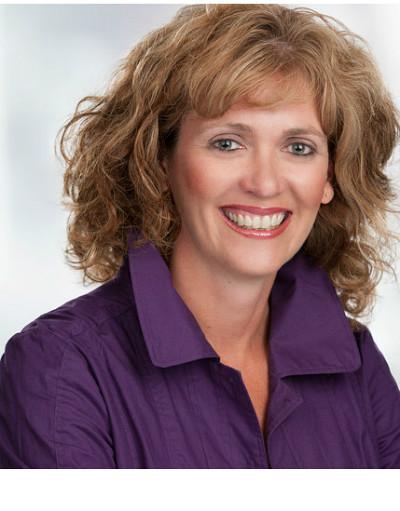8416 Greenfield Crescent, Niagara Falls
- Bedrooms: 4
- Bathrooms: 4
- Living area: 2400 square feet
- Type: Residential
- Added: 109 days ago
- Updated: 15 days ago
- Last Checked: 19 hours ago
Welcome to your new oasis! Nestled in the heart of a friendly neighbourhood, this delightful home offers the perfect blend of comfort, convenience and modern living. Boasting 4 bedrooms and 3.5 bathrooms, this home is ideal for families or those seeking ample space. As you step inside, there is a large office/den which leads to an open concept dining room, newly renovated kitchen and great room with cathedral ceilings. The rooms are adorned with large windows that flood the space with natural light creating an inviting atmosphere perfect for entertaining guests or relaxing with loved ones. Retreat to the spacious primary suite, complete with a luxurious new ensuite and walk-in closet. The additional bedrooms are generously sized and offer flexibility for guests, exercise room or cozy reading nook. The lower level offers another primary suite complete with new 3-PC bathroom and laundry room with separate garage entrance. Outside, the backyard is a private sanctuary perfect for summer BBQ's or morning coffee on the new low maintenance composite deck. With lush landscaping and new 8x12 storage shed this outdoor space is an extension of the home's charm and warmth. Conveniently located near amenities such as schools, parks and COSTCO, this home offers a perfect balance of tranquility and accessibility. Don't miss your chance to make this home your own-schedule a showing today! (id:1945)
powered by

Property Details
- Cooling: Central air conditioning
- Heating: Forced air, Natural gas
- Stories: 2
- Year Built: 2006
- Structure Type: House
- Exterior Features: Brick, Vinyl siding
- Foundation Details: Poured Concrete
- Architectural Style: 2 Level
Interior Features
- Basement: Partially finished, Full
- Appliances: Washer, Refrigerator, Water meter, Water purifier, Range - Gas, Dishwasher, Stove, Dryer, Oven - Built-In, Hood Fan, Garage door opener, Microwave Built-in
- Living Area: 2400
- Bedrooms Total: 4
- Fireplaces Total: 1
- Bathrooms Partial: 1
- Above Grade Finished Area: 2400
- Above Grade Finished Area Units: square feet
- Above Grade Finished Area Source: Owner
Exterior & Lot Features
- Lot Features: Sump Pump, Automatic Garage Door Opener
- Water Source: Municipal water
- Parking Total: 4
- Parking Features: Attached Garage
Location & Community
- Directions: MCGARRY, KALAR
- Common Interest: Freehold
- Subdivision Name: 219 - Forestview
- Community Features: Quiet Area, School Bus
Utilities & Systems
- Sewer: Municipal sewage system
Tax & Legal Information
- Tax Annual Amount: 7100
- Zoning Description: R1E
Additional Features
- Security Features: Alarm system, Smoke Detectors
Room Dimensions

This listing content provided by REALTOR.ca has
been licensed by REALTOR®
members of The Canadian Real Estate Association
members of The Canadian Real Estate Association














