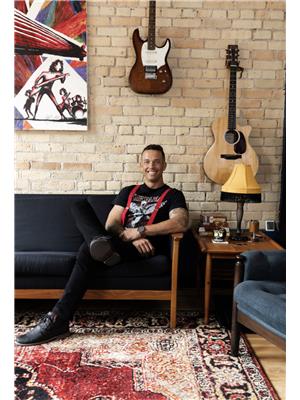187 Cordova Street, Winnipeg
- Bedrooms: 3
- Bathrooms: 2
- Living area: 1434 square feet
- Type: Residential
- Added: 3 days ago
- Updated: 2 days ago
- Last Checked: 10 hours ago
1C//Winnipeg/S/S now. Offers on Wed, Oct. 23. OPEN HOUSE Sun, Oct. 20, 12-2pm. Welcome to 187 Cordova, a beautifully updated 3-bedroom, 2-bath home in North River Heights! Situated on one of the area s best blocks, just steps from Academy s shops and award-winning restaurants. Enjoy great proximity to schools and easy access to major bus routes. Lovingly maintained and upgraded over 19 years of ownership, the home features significant improvements: windows, doors, plumbing, electrical, kitchen, bathrooms, basement and heating/cooling systems. The main floor boasts stunning refinished original hardwood floors, a gas fireplace, and abundant natural light. Upstairs, a spacious bedroom with east and south-facing windows offers expansion potential. The finished basement includes in-floor heating, a family room, office space, and a stylish 3-piece bath. Beautiful exterior landsaping with an oversized single garage and carport. Contact your agent for the full list of updates. An incredible turn-key value, Do not miss out! (id:1945)
powered by

Property Details
- Cooling: Wall unit
- Heating: In Floor Heating, Other, Hot Water
- Stories: 1.5
- Year Built: 1926
- Structure Type: House
Interior Features
- Flooring: Other
- Appliances: Washer, Refrigerator, Dishwasher, Stove, Dryer, Microwave, Hood Fan, Blinds, Storage Shed, Window Coverings, Garage door opener, Garage door opener remote(s), Microwave Built-in
- Living Area: 1434
- Bedrooms Total: 3
- Fireplaces Total: 1
- Fireplace Features: Gas, Brick Facing
Exterior & Lot Features
- Lot Features: Back lane, Paved lane, Embedded oven, Cooking surface, No Smoking Home, No Pet Home, Sump Pump
- Water Source: Municipal water
- Lot Size Units: square feet
- Parking Total: 2
- Parking Features: Detached Garage, Other, Rear, Oversize, Tandem
- Road Surface Type: Paved road
- Lot Size Dimensions: 5155
Location & Community
- Common Interest: Freehold
Utilities & Systems
- Sewer: Municipal sewage system
Tax & Legal Information
- Tax Year: 2024
- Tax Annual Amount: 4892.36
Room Dimensions

This listing content provided by REALTOR.ca has
been licensed by REALTOR®
members of The Canadian Real Estate Association
members of The Canadian Real Estate Association














